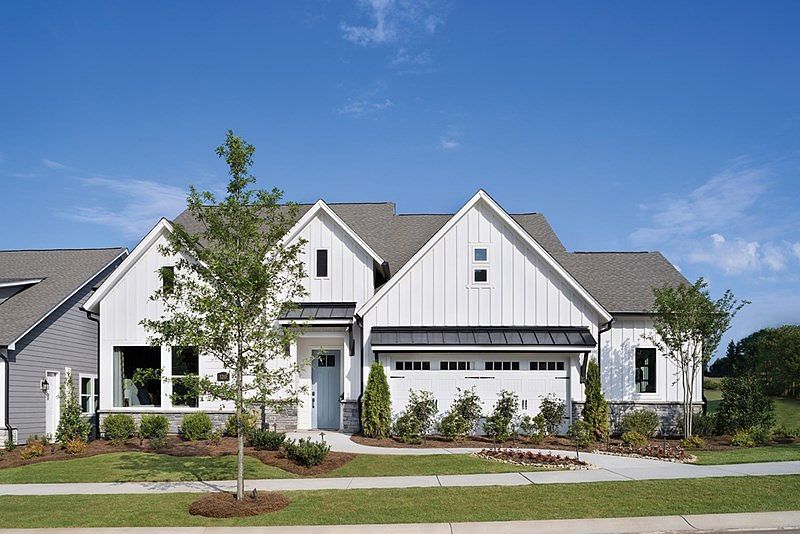Don’t miss this new construction ranch home in Waxhaw’s premier 55+ community! The open-concept home plan is anchored by a modern, elongated-hexagonal island that comfortably seats you and several guests. Off the main living area, your sunny sitting area is ideal for relaxing with a book or enjoying a morning coffee. Large windows facing the rear yard and covered patio connect you to the outdoors! The owner’s retreat is a privately tucked away at the rear of your home and is highlighted with upgraded trim and crown molding – the perfect place for daily inspiration. The owner’s en suite bathroom is elegantly appointed with stylish cabinetry, Quartz countertops and a professionally designed tile shower. Two guest bedrooms are located at the front of the home. Everyday conveniences such as a laundry sink are centrally located. Blinds throughout. Adjoining a common open space this home has it all!
Active
Special offer
$699,746
1102 Pastoral Pl, Waxhaw, NC 28173
3beds
2,315sqft
Single Family Residence
Built in 2025
0.19 Acres Lot
$699,100 Zestimate®
$302/sqft
$300/mo HOA
What's special
Modern elongated-hexagonal islandStylish cabinetryOpen-concept home planProfessionally designed tile showerCovered patioLaundry sinkQuartz countertops
Call: (980) 414-0853
- 61 days |
- 96 |
- 3 |
Zillow last checked: 7 hours ago
Listing updated: October 13, 2025 at 01:41pm
Listing Provided by:
Jenny Miller jmiller@dwhomes.com,
David Weekley Homes
Source: Canopy MLS as distributed by MLS GRID,MLS#: 4295027
Travel times
Schedule tour
Select your preferred tour type — either in-person or real-time video tour — then discuss available options with the builder representative you're connected with.
Facts & features
Interior
Bedrooms & bathrooms
- Bedrooms: 3
- Bathrooms: 3
- Full bathrooms: 2
- 1/2 bathrooms: 1
- Main level bedrooms: 3
Primary bedroom
- Level: Main
Bedroom s
- Level: Main
Bedroom s
- Level: Main
Bathroom full
- Level: Main
Bathroom full
- Level: Main
Bathroom half
- Level: Main
Dining room
- Level: Main
Family room
- Level: Main
Kitchen
- Level: Main
Laundry
- Level: Main
Other
- Level: Main
Heating
- Natural Gas
Cooling
- Central Air, Heat Pump
Appliances
- Included: Dishwasher, Exhaust Hood, Gas Cooktop, Microwave, Wall Oven
- Laundry: Laundry Room, Main Level
Features
- Open Floorplan, Pantry
- Flooring: Tile, Vinyl
- Windows: Insulated Windows
- Has basement: No
Interior area
- Total structure area: 2,315
- Total interior livable area: 2,315 sqft
- Finished area above ground: 2,315
- Finished area below ground: 0
Property
Parking
- Total spaces: 2
- Parking features: Attached Garage, Garage on Main Level
- Attached garage spaces: 2
- Details: Two car front load garage
Features
- Levels: One
- Stories: 1
- Patio & porch: Covered, Rear Porch
- Exterior features: Lawn Maintenance
Lot
- Size: 0.19 Acres
Details
- Parcel number: 06135696
- Zoning: R-4
- Special conditions: Standard
Construction
Type & style
- Home type: SingleFamily
- Property subtype: Single Family Residence
Materials
- Fiber Cement, Stone Veneer
- Foundation: Slab
Condition
- New construction: Yes
- Year built: 2025
Details
- Builder model: Preserve
- Builder name: David Weekley Homes
Utilities & green energy
- Sewer: County Sewer
- Water: County Water
Green energy
- Construction elements: Advanced Framing
Community & HOA
Community
- Features: Fifty Five and Older, Clubhouse, Fitness Center, Pond, Sidewalks, Sport Court, Street Lights, Walking Trails
- Senior community: Yes
- Subdivision: Encore at Streamside - Tradition Series
HOA
- Has HOA: Yes
- HOA fee: $300 monthly
- HOA name: CAMS
- HOA phone: 877-672-2267
Location
- Region: Waxhaw
Financial & listing details
- Price per square foot: $302/sqft
- Date on market: 8/22/2025
- Cumulative days on market: 61 days
- Listing terms: Cash,Conventional,FHA,VA Loan
- Road surface type: Concrete, Paved
About the community
PoolPondTrailsClubhouse+ 1 more
Encore by David Weekley Homes is now selling new homes in the 55+ lifestyle community of Encore at Streamside - Tradition Series. Located near historic Waxhaw, NC, this beautiful community features timeless and innovative homes built on manageable 55-foot homesites. Embrace a vibrant lifestyle with our open floor plans that offer a balance of livability, design and contemporary finishes. Here, you'll enjoy a dream home experience from a Charlotte home builder known for giving you more and an engaging lifestyle with many activities, including:Lifestyle Director to schedule a variety of fun events; The Landing Clubhouse and event lawn; Pickleball courts and swimming pool; Walking trails and ample greenspace; Convenient to Charlotte-area shopping, dining and entertainment
Open House Weekends in Charlotte
Open House Weekends in Charlotte. Offer valid October, 15, 2025 to April, 1, 2026.Source: David Weekley Homes

