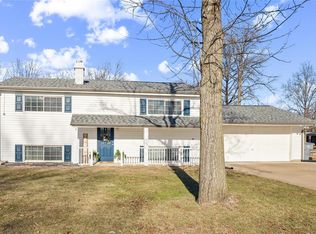Closed
Listing Provided by:
Melissa D April 636-293-5940,
Coldwell Banker Realty - Gundaker,
John M Cochran 636-734-2885,
Coldwell Banker Realty - Gundaker
Bought with: EXP Realty, LLC
Price Unknown
1102 Patsy Ln, O Fallon, MO 63366
3beds
2,271sqft
Single Family Residence
Built in 1973
9,997.02 Square Feet Lot
$301,900 Zestimate®
$--/sqft
$2,379 Estimated rent
Home value
$301,900
$281,000 - $323,000
$2,379/mo
Zestimate® history
Loading...
Owner options
Explore your selling options
What's special
Welcome Home! This adorable Ranch is situated on a Large Corner Lot with fenced in back yard. Covered front porch greets you as you step inside. Large Family room with vinyl plank flooring leads to spacious light and bright kitchen providing plenty of cabinet space, built in pantry, gas stove and window above sink. Living room off kitchen with wood burning fireplace opens to screened in porch providing the perfect space to enjoy entertaining company. Primary Bedroom with full bath and custom closet. 2 additional bedrooms are decently sized. Downstairs you will find a finished basement offering 2 additional flex rooms PLUS Rec room area making a great space for Family Gatherings. Plenty of storage space in unfinished section of Lower Level. Great Location close to Parks, Schools and just Minutes from the Highway. Newer Roof and HVAC system. Hurry and schedule your appointment today!
Zillow last checked: 8 hours ago
Listing updated: September 30, 2025 at 09:50am
Listing Provided by:
Melissa D April 636-293-5940,
Coldwell Banker Realty - Gundaker,
John M Cochran 636-734-2885,
Coldwell Banker Realty - Gundaker
Bought with:
Dawn Griffin, 2004010642
EXP Realty, LLC
Source: MARIS,MLS#: 25054658 Originating MLS: St. Charles County Association of REALTORS
Originating MLS: St. Charles County Association of REALTORS
Facts & features
Interior
Bedrooms & bathrooms
- Bedrooms: 3
- Bathrooms: 3
- Full bathrooms: 3
- Main level bathrooms: 2
- Main level bedrooms: 3
Primary bedroom
- Features: Floor Covering: Carpeting
- Level: First
- Area: 120
- Dimensions: 12x10
Bedroom
- Features: Floor Covering: Carpeting
- Level: First
- Area: 99
- Dimensions: 11x9
Bedroom
- Features: Floor Covering: Carpeting
- Level: First
- Area: 117
- Dimensions: 13x9
Bonus room
- Features: Floor Covering: Luxury Vinyl Plank
- Level: Basement
- Area: 99
- Dimensions: 11x9
Family room
- Features: Floor Covering: Luxury Vinyl Plank
- Level: First
- Area: 187
- Dimensions: 11x17
Kitchen
- Features: Floor Covering: Ceramic Tile
- Level: First
- Area: 180
- Dimensions: 10x18
Living room
- Features: Floor Covering: Luxury Vinyl Plank
- Level: First
- Area: 170
- Dimensions: 10x17
Office
- Features: Floor Covering: Luxury Vinyl Plank
- Level: Basement
- Area: 154
- Dimensions: 14x11
Recreation room
- Features: Floor Covering: Luxury Vinyl Plank
- Level: Basement
- Area: 234
- Dimensions: 18x13
Heating
- Forced Air, Natural Gas
Cooling
- Ceiling Fan(s), Central Air, Electric
Appliances
- Included: Dishwasher, Disposal, Gas Range
- Laundry: In Basement
Features
- Storage
- Flooring: Carpet, Tile, Vinyl
- Doors: Sliding Doors
- Basement: Concrete,Partially Finished,Full,Sleeping Area,Storage Space,Sump Pump
- Number of fireplaces: 1
- Fireplace features: Library, Wood Burning
Interior area
- Total structure area: 2,271
- Total interior livable area: 2,271 sqft
- Finished area above ground: 1,271
- Finished area below ground: 1,000
Property
Parking
- Total spaces: 2
- Parking features: Garage - Attached
- Attached garage spaces: 2
Features
- Levels: One
- Patio & porch: Covered, Patio, Porch, Screened
- Exterior features: Private Yard
- Fencing: Fenced
Lot
- Size: 9,997 sqft
- Features: Back Yard, Corner Lot, Level
Details
- Parcel number: 2050A4953000069.0000000
- Special conditions: Standard
Construction
Type & style
- Home type: SingleFamily
- Architectural style: Ranch
- Property subtype: Single Family Residence
Materials
- Brick, Vinyl Siding
- Roof: Architectural Shingle
Condition
- Year built: 1973
Utilities & green energy
- Electric: Other
- Sewer: Public Sewer
- Water: Public
- Utilities for property: Electricity Connected, Natural Gas Connected, Water Connected
Community & neighborhood
Location
- Region: O Fallon
- Subdivision: Flair Forest #2
Other
Other facts
- Listing terms: Cash,Conventional,FHA,VA Loan
Price history
| Date | Event | Price |
|---|---|---|
| 9/29/2025 | Sold | -- |
Source: | ||
| 9/8/2025 | Pending sale | $299,900$132/sqft |
Source: | ||
| 9/6/2025 | Price change | $299,900-1.7%$132/sqft |
Source: | ||
| 8/29/2025 | Price change | $305,000-3.2%$134/sqft |
Source: | ||
| 8/19/2025 | Price change | $315,000-3.1%$139/sqft |
Source: | ||
Public tax history
| Year | Property taxes | Tax assessment |
|---|---|---|
| 2025 | -- | $47,950 +8.8% |
| 2024 | $2,926 0% | $44,066 |
| 2023 | $2,927 +19.6% | $44,066 +28.9% |
Find assessor info on the county website
Neighborhood: 63366
Nearby schools
GreatSchools rating
- 7/10Westhoff Elementary SchoolGrades: K-5Distance: 0.9 mi
- 8/10Ft. Zumwalt North Middle SchoolGrades: 6-8Distance: 1.4 mi
- 9/10Ft. Zumwalt North High SchoolGrades: 9-12Distance: 1.9 mi
Schools provided by the listing agent
- Elementary: Westhoff Elem.
- Middle: Ft. Zumwalt North Middle
- High: Ft. Zumwalt North High
Source: MARIS. This data may not be complete. We recommend contacting the local school district to confirm school assignments for this home.
Get a cash offer in 3 minutes
Find out how much your home could sell for in as little as 3 minutes with a no-obligation cash offer.
Estimated market value$301,900
Get a cash offer in 3 minutes
Find out how much your home could sell for in as little as 3 minutes with a no-obligation cash offer.
Estimated market value
$301,900
