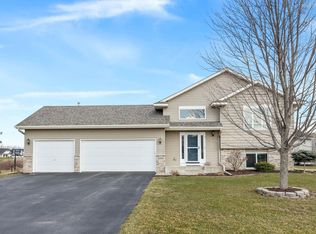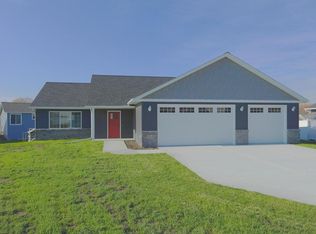Closed
$290,000
1102 Prairie Ridge Ln, Lester Prairie, MN 55354
3beds
1,259sqft
Single Family Residence
Built in 2005
9,583.2 Square Feet Lot
$310,400 Zestimate®
$230/sqft
$1,872 Estimated rent
Home value
$310,400
$295,000 - $326,000
$1,872/mo
Zestimate® history
Loading...
Owner options
Explore your selling options
What's special
Nestled within the Prairie Ridge Development, this three bed/two bath home includes a heated and insulated three car garage with 8' overhead garage doors. Inside you will find an open floorplan with vaulted ceilings, informal dining area, large foyer and main level owner's suite with walk-in closet. The lower level includes a finished third bedroom, second bath with shower panel and body sprayers, laundry area and additional unfinished space for a fourth bedroom and family room. The lower level walk out leads to a 19*13 stamped concrete patio, 22*23 concrete sport court, storage shed and level backyard. Perfect opportunity in a great development!
Zillow last checked: 8 hours ago
Listing updated: February 13, 2024 at 10:36pm
Listed by:
Andrew Ryan Beitler 612-432-3873,
National Realty Guild
Bought with:
Zachary Dooher
Realty Group LLC
Source: NorthstarMLS as distributed by MLS GRID,MLS#: 6314080
Facts & features
Interior
Bedrooms & bathrooms
- Bedrooms: 3
- Bathrooms: 2
- Full bathrooms: 1
- 3/4 bathrooms: 1
Bedroom 1
- Level: Main
- Area: 144 Square Feet
- Dimensions: 12x12
Bedroom 2
- Level: Main
- Area: 143 Square Feet
- Dimensions: 13x11
Bedroom 3
- Level: Lower
- Area: 169 Square Feet
- Dimensions: 13x13
Bathroom
- Level: Lower
- Area: 50 Square Feet
- Dimensions: 10x5
Dining room
- Level: Main
- Area: 108 Square Feet
- Dimensions: 12x9
Foyer
- Level: Main
- Area: 49 Square Feet
- Dimensions: 7x7
Kitchen
- Level: Main
- Area: 121 Square Feet
- Dimensions: 11x11
Living room
- Level: Main
- Area: 168 Square Feet
- Dimensions: 14x12
Other
- Level: Lower
- Area: 160 Square Feet
- Dimensions: 16x10
Other
- Level: Lower
- Area: 273 Square Feet
- Dimensions: 21x13
Utility room
- Level: Lower
- Area: 100 Square Feet
- Dimensions: 10x10
Heating
- Forced Air
Cooling
- Central Air
Features
- Basement: Daylight,Egress Window(s),Partially Finished,Sump Pump,Walk-Out Access
- Has fireplace: No
Interior area
- Total structure area: 1,259
- Total interior livable area: 1,259 sqft
- Finished area above ground: 1,040
- Finished area below ground: 219
Property
Parking
- Total spaces: 3
- Parking features: Attached, Asphalt, Heated Garage, Insulated Garage
- Attached garage spaces: 3
- Details: Garage Dimensions (33x25), Garage Door Height (8)
Accessibility
- Accessibility features: None
Features
- Levels: One
- Stories: 1
- Patio & porch: Patio
Lot
- Size: 9,583 sqft
- Dimensions: 126*82*121*70
Details
- Foundation area: 912
- Parcel number: 170930410
- Zoning description: Residential-Single Family
Construction
Type & style
- Home type: SingleFamily
- Property subtype: Single Family Residence
Materials
- Brick/Stone, Vinyl Siding
- Roof: Age Over 8 Years,Asphalt
Condition
- Age of Property: 19
- New construction: No
- Year built: 2005
Utilities & green energy
- Electric: Circuit Breakers, 200+ Amp Service
- Gas: Natural Gas
- Sewer: City Sewer/Connected
- Water: City Water/Connected
Community & neighborhood
Location
- Region: Lester Prairie
- Subdivision: Prairie Ridge 2nd Add
HOA & financial
HOA
- Has HOA: No
Price history
| Date | Event | Price |
|---|---|---|
| 2/13/2023 | Sold | $290,000+1.8%$230/sqft |
Source: | ||
| 1/25/2023 | Pending sale | $285,000$226/sqft |
Source: | ||
| 12/8/2022 | Listed for sale | $285,000$226/sqft |
Source: | ||
Public tax history
| Year | Property taxes | Tax assessment |
|---|---|---|
| 2025 | $4,070 -4.5% | $313,000 +15.3% |
| 2024 | $4,264 +6.3% | $271,400 |
| 2023 | $4,012 +0% | $271,400 +11.7% |
Find assessor info on the county website
Neighborhood: 55354
Nearby schools
GreatSchools rating
- 5/10Lester Prairie Elementary SchoolGrades: PK-6Distance: 1.1 mi
- 4/10Lester Prairie SecondaryGrades: 7-12Distance: 1.1 mi
Get a cash offer in 3 minutes
Find out how much your home could sell for in as little as 3 minutes with a no-obligation cash offer.
Estimated market value$310,400
Get a cash offer in 3 minutes
Find out how much your home could sell for in as little as 3 minutes with a no-obligation cash offer.
Estimated market value
$310,400

