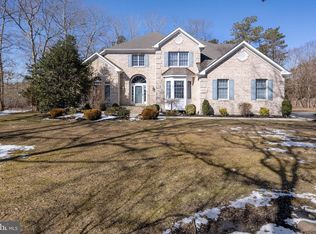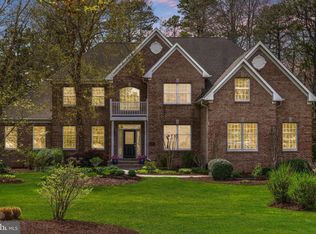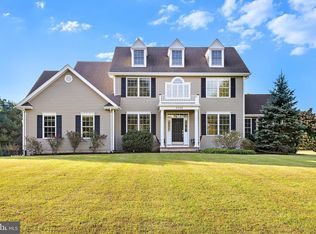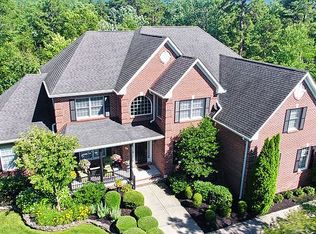WOW. Dorchester model with upgrades throughout is apparent as you enter the soaring 2 story foyer with HW flrs and curved staircase. Lg Formal DR. The LR has lovely palladian window and a custom curved doorway to den (or convert to 5th BR) Powder room can easily accommodate a shower) From the comfortable FR with gas fplc into the kit., rounding out this attractive home with SS appliances, granite ctps, 42'' cabinets beautiful tile floors and custom picture window. The MBR suite boasts vaulted ceiling, 2 walk-in closets with a gorgeous bath. The private backyard with patio pavers, pool and professional landscaping is serene and a perfect setting for entertaining. Dry basement with french drains/sump pump and high ceiling.
This property is off market, which means it's not currently listed for sale or rent on Zillow. This may be different from what's available on other websites or public sources.




