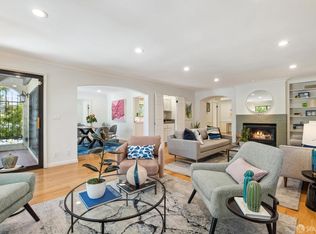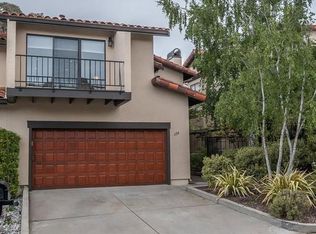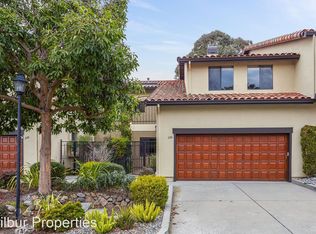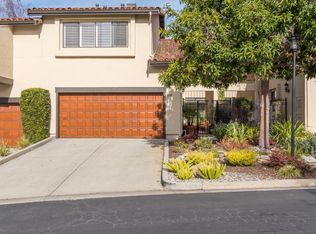Sold for $1,926,000 on 08/22/25
Street View
$1,926,000
1102 Royal Ln, San Carlos, CA 94070
4beds
2,880sqft
Townhouse
Built in 1985
2,585 Square Feet Lot
$1,916,400 Zestimate®
$669/sqft
$6,447 Estimated rent
Home value
$1,916,400
$1.74M - $2.11M
$6,447/mo
Zestimate® history
Loading...
Owner options
Explore your selling options
What's special
4 BD-2.5BATHS 2,880 sf Townhome San Carlos Hills, close to 280 Beautiful 4BDRM - 2.5BATHS Mediterranean-style townhome nestled in the San Carlos Hills with easy access to Hwy 280, Downtown Laurel Street and CalTrain. Edgewood Park and Canada Road Trails nearby. Approximately 2,880 sq. ft. of living space with central forced-air A/C cooling and heating throughout home. Living room with fireplace, large master bedroom with ensuite, second master-sized bedroom along with 2 additional bedrooms. Abundant storage throughout, including finished 2-car garage with wall-lined cabinets. Gated mature landscaped gardens with rear-yard patio and barbecue area. Large community pool and hot tub. NO SMOKING. HOA and Gardener paid by Owner.
Facts & features
Interior
Bedrooms & bathrooms
- Bedrooms: 4
- Bathrooms: 3
- Full bathrooms: 2
- 1/2 bathrooms: 1
Heating
- Forced air, Gas
Cooling
- Central
Appliances
- Included: Washer
Features
- Flooring: Tile, Carpet, Hardwood
- Basement: Finished
- Has fireplace: Yes
Interior area
- Total interior livable area: 2,880 sqft
Property
Parking
- Parking features: Garage - Attached
Features
- Exterior features: Stucco
- Has spa: Yes
Lot
- Size: 2,585 sqft
Details
- Parcel number: 050581290
Construction
Type & style
- Home type: Townhouse
Materials
- Roof: Tile
Condition
- Year built: 1985
Community & neighborhood
Location
- Region: San Carlos
Other
Other facts
- Dining Room \ Dining Area
- Family Room \ Separate Family Room
- Garage Parking Features \ Attached Garage
- Kitchen \ Cooktop - Electric
- Kitchen \ Dishwasher
- Kitchen \ Refrigerator (s)
- Laundry \ Washer\Dryer
- Listing Class \ Residential Lease\Rental
- Listing Service \ Full Service
- Listing Type \ Exclusive Agency
- Lot Size Area Maximum Units \ Square Feet
- Lot Size Area Minimum Units \ Square Feet
- Rent Includes \ Gardener
- Structure SqFt Source \ Other
- Subclass \ Townhouse for Rent
Price history
| Date | Event | Price |
|---|---|---|
| 8/22/2025 | Sold | $1,926,000+1.6%$669/sqft |
Source: Public Record | ||
| 8/4/2025 | Pending sale | $1,895,000$658/sqft |
Source: | ||
| 7/21/2025 | Listed for sale | $1,895,000+393.5%$658/sqft |
Source: | ||
| 9/4/2020 | Listing removed | $5,000$2/sqft |
Source: Compass #ML81807015 | ||
| 8/20/2020 | Listed for rent | $5,000$2/sqft |
Source: Compass #ML81807015 | ||
Public tax history
| Year | Property taxes | Tax assessment |
|---|---|---|
| 2024 | $4,087 +3.3% | $199,541 +2% |
| 2023 | $3,957 +1.4% | $195,630 +2% |
| 2022 | $3,901 +2.2% | $191,795 +2% |
Find assessor info on the county website
Neighborhood: 94070
Nearby schools
GreatSchools rating
- 9/10Heather Elementary SchoolGrades: K-3Distance: 0.9 mi
- 9/10Tierra Linda Middle SchoolGrades: 6-8Distance: 1.9 mi
- 10/10Carlmont High SchoolGrades: 9-12Distance: 1.7 mi
Get a cash offer in 3 minutes
Find out how much your home could sell for in as little as 3 minutes with a no-obligation cash offer.
Estimated market value
$1,916,400
Get a cash offer in 3 minutes
Find out how much your home could sell for in as little as 3 minutes with a no-obligation cash offer.
Estimated market value
$1,916,400



