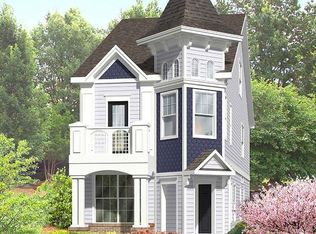Sold for $597,000 on 04/01/24
$597,000
1102 Russet Ln, Apex, NC 27523
3beds
2,127sqft
Single Family Residence, Residential
Built in 2019
6,969.6 Square Feet Lot
$602,400 Zestimate®
$281/sqft
$2,555 Estimated rent
Home value
$602,400
$572,000 - $633,000
$2,555/mo
Zestimate® history
Loading...
Owner options
Explore your selling options
What's special
Charming 3 bed, 2.5 bath Charleston style home in Sweetwater with LARGE flat, fenced yard.. Open, bright floorplan with luxury vinyl plank. Spacious family room with plenty of light, gas log FP. Kitchen features grantie counters, eat-in bar area, pantry, and lovely cabinetry. First floor primary bedroom with double vanity, separate shower and very large walk-in closet. Huge loft area and large secondary bedrooms. Front porch as well as balcony porch. Walk-up attic. Spacious patio area & covered walk-way from detached 2 car garage. Only a few years old. Move-in ready!
Zillow last checked: 8 hours ago
Listing updated: October 28, 2025 at 12:07am
Listed by:
Kim Dennis 919-417-7444,
Long & Foster Real Estate INC/Cary
Bought with:
Vanessa Philomena Viscarra, 322832
Long & Foster Real Estate INC/Cary
Source: Doorify MLS,MLS#: 10011988
Facts & features
Interior
Bedrooms & bathrooms
- Bedrooms: 3
- Bathrooms: 3
- Full bathrooms: 2
- 1/2 bathrooms: 1
Heating
- Forced Air, Natural Gas, Zoned
Cooling
- Central Air, Electric, Zoned
Appliances
- Included: Dishwasher, Electric Range, Microwave, Plumbed For Ice Maker, Refrigerator
- Laundry: Electric Dryer Hookup, Laundry Closet, Main Level
Features
- Bathtub/Shower Combination, Breakfast Bar, Cathedral Ceiling(s), Chandelier, Double Vanity, Eat-in Kitchen, Granite Counters, Pantry, Shower Only, Smooth Ceilings, Walk-In Closet(s)
- Flooring: Carpet, Vinyl, Tile
- Number of fireplaces: 1
- Fireplace features: Family Room, Gas Log
Interior area
- Total structure area: 2,127
- Total interior livable area: 2,127 sqft
- Finished area above ground: 2,127
- Finished area below ground: 0
Property
Parking
- Total spaces: 2
- Parking features: Detached, Driveway, Garage, Garage Door Opener, Garage Faces Rear
- Garage spaces: 2
Features
- Levels: Two
- Stories: 2
- Patio & porch: Covered, Front Porch
- Exterior features: Balcony, Fenced Yard, Rain Gutters, Storage, Uncovered Courtyard
- Pool features: Community
- Fencing: Back Yard, Fenced, Vinyl
- Has view: Yes
Lot
- Size: 6,969 sqft
- Features: Corner Lot, Landscaped
Details
- Parcel number: 0722447392
- Special conditions: Standard
Construction
Type & style
- Home type: SingleFamily
- Architectural style: Charleston, Transitional
- Property subtype: Single Family Residence, Residential
Materials
- Cement Siding
- Foundation: Slab
- Roof: Shingle
Condition
- New construction: No
- Year built: 2019
Utilities & green energy
- Sewer: Public Sewer
- Water: Public
- Utilities for property: Cable Available, Electricity Connected, Natural Gas Connected, Sewer Connected
Community & neighborhood
Community
- Community features: Clubhouse, Playground, Pool, Sidewalks, Street Lights, Tennis Court(s)
Location
- Region: Apex
- Subdivision: Sweetwater
HOA & financial
HOA
- Has HOA: Yes
- HOA fee: $221 quarterly
- Amenities included: Clubhouse, Parking, Playground, Pool, Recreation Facilities, Tennis Court(s)
- Services included: Storm Water Maintenance
Other
Other facts
- Road surface type: Paved
Price history
| Date | Event | Price |
|---|---|---|
| 4/1/2024 | Sold | $597,000+2.1%$281/sqft |
Source: | ||
| 2/19/2024 | Pending sale | $585,000$275/sqft |
Source: | ||
| 2/16/2024 | Listed for sale | $585,000+18.9%$275/sqft |
Source: | ||
| 7/19/2021 | Sold | $492,100+11.9%$231/sqft |
Source: | ||
| 5/28/2021 | Pending sale | $439,900$207/sqft |
Source: | ||
Public tax history
| Year | Property taxes | Tax assessment |
|---|---|---|
| 2025 | $5,502 +2.3% | $627,916 |
| 2024 | $5,379 +27.7% | $627,916 +64.3% |
| 2023 | $4,213 +6.5% | $382,212 |
Find assessor info on the county website
Neighborhood: 27523
Nearby schools
GreatSchools rating
- 9/10Olive Chapel ElementaryGrades: PK-5Distance: 1.3 mi
- 10/10Lufkin Road MiddleGrades: 6-8Distance: 4.8 mi
- 9/10Apex Friendship HighGrades: 9-12Distance: 2.6 mi
Schools provided by the listing agent
- Elementary: Wake - Olive Chapel
- Middle: Wake - Lufkin Road
- High: Wake - Apex Friendship
Source: Doorify MLS. This data may not be complete. We recommend contacting the local school district to confirm school assignments for this home.
Get a cash offer in 3 minutes
Find out how much your home could sell for in as little as 3 minutes with a no-obligation cash offer.
Estimated market value
$602,400
Get a cash offer in 3 minutes
Find out how much your home could sell for in as little as 3 minutes with a no-obligation cash offer.
Estimated market value
$602,400
