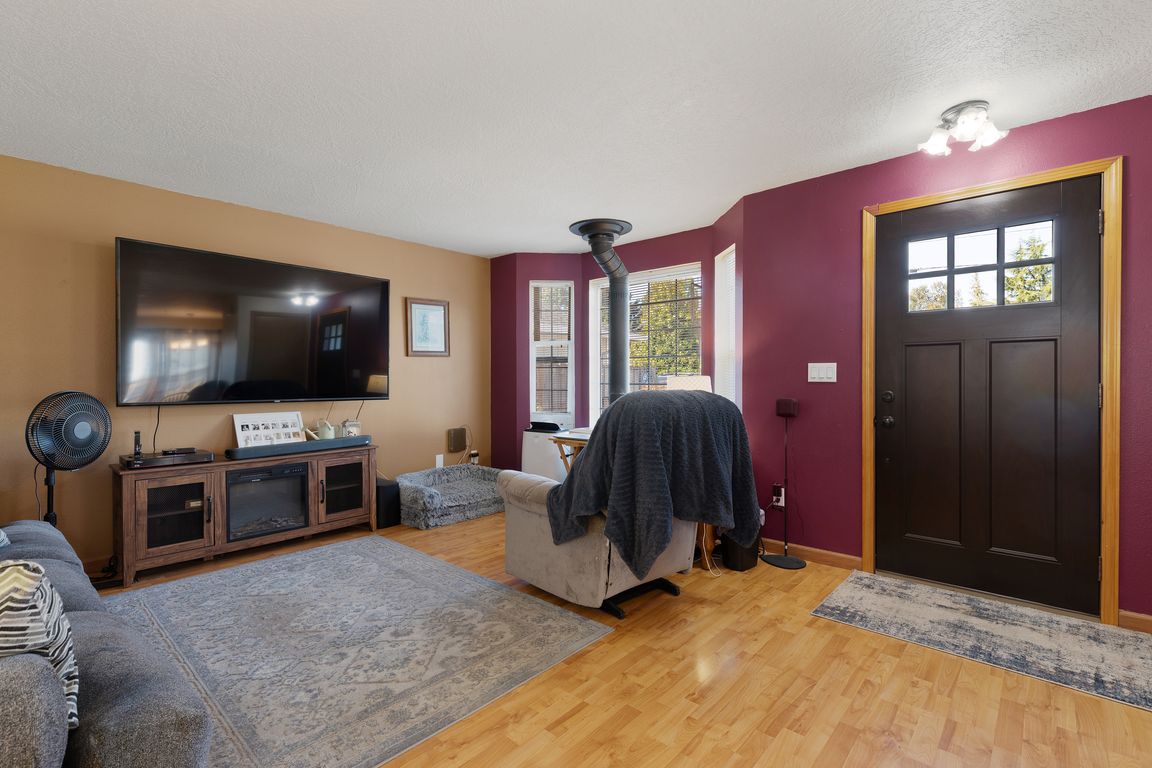
ActivePrice cut: $5K (11/17)
$364,900
4beds
1,534sqft
1102 S 11th Avenue, Kelso, WA 98626
4beds
1,534sqft
Single family residence
Built in 1996
4,791 sqft
Driveway, rv parking
$238 price/sqft
What's special
Manageable yardRoom for gardeningDedicated parking spaceWell-sized bedroomsConverted garageOversized laundry room
Welcome to 1102 S 11th Ave – a charming 3-bedroom, 2-bath home offering smart updates and flexible living spaces in the heart of Kelso. This property combines comfort and functionality, featuring a converted garage that provides extra room for a home office, playroom, or additional living area to suit your needs. ...
- 65 days |
- 568 |
- 29 |
Source: NWMLS,MLS#: 2438639
Travel times
Living Room
Kitchen
Primary Bedroom
Zillow last checked: 8 hours ago
Listing updated: 22 hours ago
Listed by:
Donald Clemons,
Jason Mitchell Real Estate WA
Source: NWMLS,MLS#: 2438639
Facts & features
Interior
Bedrooms & bathrooms
- Bedrooms: 4
- Bathrooms: 2
- Full bathrooms: 1
- 3/4 bathrooms: 1
- Main level bathrooms: 2
- Main level bedrooms: 4
Primary bedroom
- Level: Main
Bedroom
- Level: Main
Bedroom
- Level: Main
Bedroom
- Level: Main
Bathroom full
- Level: Main
Bathroom three quarter
- Level: Main
Dining room
- Level: Main
Entry hall
- Level: Main
Kitchen with eating space
- Level: Main
Living room
- Level: Main
Utility room
- Level: Main
Heating
- Fireplace, Wall Unit(s), Electric
Cooling
- Window Unit(s)
Appliances
- Included: Dishwasher(s), Disposal, Dryer(s), Microwave(s), Refrigerator(s), Stove(s)/Range(s), Washer(s), Garbage Disposal, Water Heater: Tank, Water Heater Location: Laundry Room
Features
- Bath Off Primary, Ceiling Fan(s), Dining Room
- Flooring: Vinyl Plank
- Basement: None
- Number of fireplaces: 1
- Fireplace features: Wood Burning, Lower Level: 1, Fireplace
Interior area
- Total structure area: 1,534
- Total interior livable area: 1,534 sqft
Property
Parking
- Parking features: Driveway, RV Parking
Features
- Levels: One
- Stories: 1
- Entry location: Main
- Patio & porch: Bath Off Primary, Ceiling Fan(s), Dining Room, Fireplace, Water Heater
Lot
- Size: 4,791.6 Square Feet
- Dimensions: .110ac/4792
- Features: Cul-De-Sac, Dead End Street, Paved, Fenced-Fully, RV Parking
- Topography: Level
Details
- Parcel number: 20672001
- Special conditions: Standard
- Other equipment: Leased Equipment: N/A
Construction
Type & style
- Home type: SingleFamily
- Property subtype: Single Family Residence
Materials
- Wood Siding
- Foundation: Poured Concrete
- Roof: Composition
Condition
- Year built: 1996
Utilities & green energy
- Sewer: Sewer Connected
- Water: Public
Community & HOA
Community
- Subdivision: Kelso
Location
- Region: Kelso
Financial & listing details
- Price per square foot: $238/sqft
- Tax assessed value: $265,590
- Annual tax amount: $3,162
- Date on market: 9/24/2025
- Cumulative days on market: 72 days
- Listing terms: Cash Out,Conventional,FHA
- Inclusions: Dishwasher(s), Dryer(s), Garbage Disposal, Leased Equipment, Microwave(s), Refrigerator(s), Stove(s)/Range(s), Washer(s)