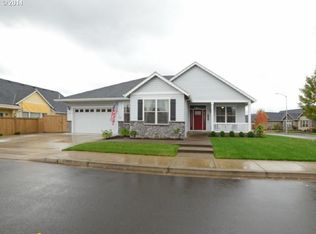Come take a look at this 3bd 2bth Single Level home on Corner Lot! 3rd bedroom does not have closet. Huge 1060 sq ft oversized 3 car garage! Extra long RV Parking behind gate! Automatic sun setter awnings over patio and arched window in living. All kitchen appliances, plus LG washer and dryer included. 7.5' x 7.5' Storage shed. Very well maintained home in desirable neighborhood!
This property is off market, which means it's not currently listed for sale or rent on Zillow. This may be different from what's available on other websites or public sources.

