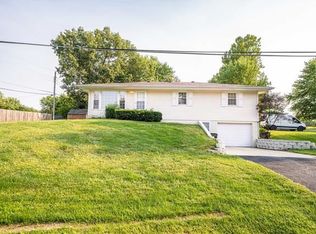Sold
Price Unknown
1102 S 4th Ter, Savannah, MO 64485
3beds
2,368sqft
Single Family Residence
Built in 1973
0.25 Acres Lot
$265,700 Zestimate®
$--/sqft
$1,781 Estimated rent
Home value
$265,700
Estimated sales range
Not available
$1,781/mo
Zestimate® history
Loading...
Owner options
Explore your selling options
What's special
Stop the car!! Check out this inviting curb appeal!! Step in to this charming 3 bed, 2 bath raised ranch with many updates. As you enter the home, you're welcomed by the abundance of natural light that shines in through the large windows in the living room, which then flows in to a nice sized kitchen. The home has numerous updates including a new front porch and stone facade, new storm door, new carpet, bathroom flooring, new sheetrock in the basement as well as a lot of updated electrical. A finished basement offers extra space for entertaining and storage. If you enjoy outdoor space, then you'll love the fenced backyard and large decck ready for entertaining on those warm summer nights. Don't miss your opportunity to call this gem, home. Schedule your showing today!
Zillow last checked: 8 hours ago
Listing updated: June 10, 2025 at 12:52pm
Listing Provided by:
Angie Ziolkowski 816-387-3910,
Coldwell Banker General Property
Bought with:
Ryan KING, 2015033711
REECENICHOLS-IDE CAPITAL
Source: Heartland MLS as distributed by MLS GRID,MLS#: 2545454
Facts & features
Interior
Bedrooms & bathrooms
- Bedrooms: 3
- Bathrooms: 2
- Full bathrooms: 2
Bedroom 1
- Level: Main
Bedroom 2
- Level: Main
Bedroom 3
- Level: Main
Bathroom 1
- Level: Main
Bathroom 2
- Level: Basement
Basement
- Level: Basement
Kitchen
- Level: Main
Laundry
- Level: Basement
Living room
- Level: Main
Recreation room
- Level: Basement
Heating
- Forced Air
Cooling
- Electric
Appliances
- Included: Dishwasher, Gas Range
- Laundry: In Basement
Features
- Ceiling Fan(s), Painted Cabinets
- Flooring: Carpet, Tile, Vinyl
- Doors: Storm Door(s)
- Windows: Storm Window(s)
- Basement: Finished,Full,Interior Entry,Sump Pump
- Has fireplace: No
Interior area
- Total structure area: 2,368
- Total interior livable area: 2,368 sqft
- Finished area above ground: 1,768
- Finished area below ground: 600
Property
Parking
- Total spaces: 1
- Parking features: Attached, Off Street
- Attached garage spaces: 1
Features
- Patio & porch: Deck, Porch
- Fencing: Metal
Lot
- Size: 0.25 Acres
- Features: City Limits
Details
- Additional structures: Shed(s)
- Parcel number: 135.01640307.000000
Construction
Type & style
- Home type: SingleFamily
- Architectural style: Other
- Property subtype: Single Family Residence
Materials
- Vinyl Siding
- Roof: Composition
Condition
- Year built: 1973
Utilities & green energy
- Sewer: Public Sewer
- Water: Public
Community & neighborhood
Security
- Security features: Smoke Detector(s)
Location
- Region: Savannah
- Subdivision: Other
HOA & financial
HOA
- Has HOA: No
Other
Other facts
- Listing terms: Cash,Conventional,FHA,VA Loan
- Ownership: Private
- Road surface type: Paved
Price history
| Date | Event | Price |
|---|---|---|
| 6/9/2025 | Sold | -- |
Source: | ||
| 4/28/2025 | Contingent | $265,000$112/sqft |
Source: | ||
| 4/25/2025 | Listed for sale | $265,000+76.8%$112/sqft |
Source: | ||
| 2/5/2025 | Listing removed | $1,500$1/sqft |
Source: Zillow Rentals | ||
| 1/14/2025 | Listed for rent | $1,500$1/sqft |
Source: Zillow Rentals | ||
Public tax history
| Year | Property taxes | Tax assessment |
|---|---|---|
| 2024 | $1,108 -1.6% | $17,340 |
| 2023 | $1,125 +0.2% | $17,340 |
| 2022 | $1,124 +3.6% | $17,340 |
Find assessor info on the county website
Neighborhood: 64485
Nearby schools
GreatSchools rating
- 5/10Minnie Cline Elementary SchoolGrades: K-5Distance: 0.7 mi
- 6/10Savannah Middle SchoolGrades: 6-8Distance: 1.1 mi
- 7/10Savannah High SchoolGrades: 9-12Distance: 1.3 mi
