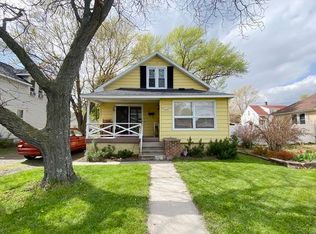Closed
$130,000
1102 South CENTRAL AVENUE, Marshfield, WI 54449
3beds
924sqft
Single Family Residence
Built in 1920
10,454.4 Square Feet Lot
$132,100 Zestimate®
$141/sqft
$1,163 Estimated rent
Home value
$132,100
$112,000 - $156,000
$1,163/mo
Zestimate® history
Loading...
Owner options
Explore your selling options
What's special
NEAT, SWEET, AND COMPLETE! This 3-bedroom home is truly move-in ready with a number of updates. A new roof and furnace (plumbed for A/C) were added in 2024, along with professionally cleaned ducts for peace of mind. Inside you'll find newly resurfaced hardwood floors, luxury vinyl plank in the kitchen and bath, freshly painted rooms, and some updated lighting fixtures. The enclosed and finished front porch offers extra living space, while the living room with its bay window brings in plenty of natural light. Kitchen appliances are included, making your move even easier. Outside features a fenced yard, garden shed, and landscaped grounds for easy maintenance and enjoyment. Just unpack and start living!
Zillow last checked: 8 hours ago
Listing updated: September 15, 2025 at 10:04am
Listed by:
BROCK & DECKER REAL ESTATE 715-305-6096,
BROCK AND DECKER REAL ESTATE, LLC,
Sue Decker 715-305-6096,
BROCK AND DECKER REAL ESTATE, LLC
Bought with:
Mary Bunge
Source: WIREX MLS,MLS#: 22503845 Originating MLS: Central WI Board of REALTORS
Originating MLS: Central WI Board of REALTORS
Facts & features
Interior
Bedrooms & bathrooms
- Bedrooms: 3
- Bathrooms: 1
- Full bathrooms: 1
- Main level bedrooms: 3
Primary bedroom
- Level: Main
- Area: 132
- Dimensions: 11 x 12
Bedroom 2
- Level: Main
- Area: 72
- Dimensions: 9 x 8
Bedroom 3
- Level: Main
- Area: 96
- Dimensions: 8 x 12
Dining room
- Level: Main
- Area: 121
- Dimensions: 11 x 11
Kitchen
- Level: Main
- Area: 77
- Dimensions: 7 x 11
Living room
- Level: Main
- Area: 195
- Dimensions: 13 x 15
Heating
- Natural Gas, Forced Air
Appliances
- Included: Refrigerator, Washer, Dryer
Features
- Ceiling Fan(s), Walk-In Closet(s)
- Flooring: Carpet, Wood
- Basement: Crawl Space,Partial,Block
Interior area
- Total structure area: 924
- Total interior livable area: 924 sqft
- Finished area above ground: 924
- Finished area below ground: 0
Property
Parking
- Parking features: No Garage
Features
- Levels: One
- Stories: 1
- Fencing: Fenced Yard
Lot
- Size: 10,454 sqft
- Dimensions: 88 x 122
Details
- Parcel number: 3303375
- Zoning: Residential
- Special conditions: Arms Length
Construction
Type & style
- Home type: SingleFamily
- Architectural style: Other
- Property subtype: Single Family Residence
Materials
- Roof: Shingle
Condition
- 21+ Years
- New construction: No
- Year built: 1920
Utilities & green energy
- Sewer: Public Sewer
- Water: Public
Community & neighborhood
Location
- Region: Marshfield
- Municipality: Marshfield
Other
Other facts
- Listing terms: Arms Length Sale
Price history
| Date | Event | Price |
|---|---|---|
| 9/15/2025 | Sold | $130,000-5.5%$141/sqft |
Source: | ||
| 8/25/2025 | Contingent | $137,500$149/sqft |
Source: | ||
| 8/14/2025 | Listed for sale | $137,500+175%$149/sqft |
Source: | ||
| 2/4/2015 | Sold | $50,000-14.5%$54/sqft |
Source: Public Record | ||
| 6/7/2014 | Listed for sale | $58,500-2.5%$63/sqft |
Source: Brenizer, Realtor #1403482 | ||
Public tax history
| Year | Property taxes | Tax assessment |
|---|---|---|
| 2024 | $2,217 +12.3% | $109,000 |
| 2023 | $1,974 -7% | $109,000 +47.7% |
| 2022 | $2,124 +7.7% | $73,800 +1% |
Find assessor info on the county website
Neighborhood: 54449
Nearby schools
GreatSchools rating
- 6/10Washington Elementary SchoolGrades: PK-6Distance: 0.8 mi
- 5/10Marshfield Middle SchoolGrades: 7-8Distance: 0.8 mi
- 6/10Marshfield High SchoolGrades: 9-12Distance: 1.6 mi
Schools provided by the listing agent
- Middle: Marshfield
- High: Marshfield
- District: Marshfield
Source: WIREX MLS. This data may not be complete. We recommend contacting the local school district to confirm school assignments for this home.

Get pre-qualified for a loan
At Zillow Home Loans, we can pre-qualify you in as little as 5 minutes with no impact to your credit score.An equal housing lender. NMLS #10287.
