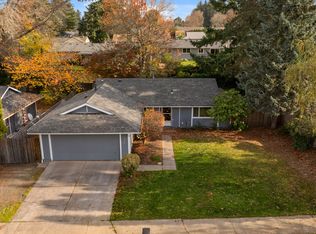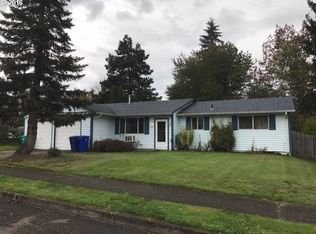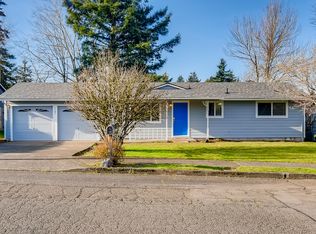Sold
$439,000
1102 SE 209th Ave, Gresham, OR 97030
3beds
1,184sqft
Residential, Single Family Residence
Built in 1972
7,405.2 Square Feet Lot
$434,800 Zestimate®
$371/sqft
$2,471 Estimated rent
Home value
$434,800
$409,000 - $465,000
$2,471/mo
Zestimate® history
Loading...
Owner options
Explore your selling options
What's special
OPEN HOUSE CANCELED - PROPERTY GOING PENDINGCome check out this beautifully remodelled home in a quiet and well taken care of neighborhood! This home was brought back to life with pure heart. Over the past year the sellers have installed a new roof, siding, plumbing, windows, water heater, floors, bathrooms, kitchen and more. This home offers three bedrooms or two bedrooms and an office. The third bedroom is on the opposite side of the home near a separate side entrance. This home also offers a mud room from the seperate side entrance that leads into the laundry room and garage entrance. The backyard is a great spot for entertaining, or just enjoying the peace and quiet and greenery! Come visit us at the open house this Friday, Saturday & Sunday.
Zillow last checked: 8 hours ago
Listing updated: September 02, 2025 at 02:11am
Listed by:
Laura Daniels 503-313-1850,
Move Real Estate Inc,
Brittany Gibbs 503-836-2010,
Move Real Estate Inc
Bought with:
Sarah Malarkey, 201219496
Opt
Source: RMLS (OR),MLS#: 609257189
Facts & features
Interior
Bedrooms & bathrooms
- Bedrooms: 3
- Bathrooms: 2
- Full bathrooms: 2
- Main level bathrooms: 2
Primary bedroom
- Level: Main
Bedroom 2
- Level: Main
Bedroom 3
- Level: Main
Dining room
- Level: Main
Kitchen
- Level: Main
Living room
- Level: Main
Heating
- Forced Air
Cooling
- None
Appliances
- Included: Electric Water Heater
- Laundry: Laundry Room
Features
- Pantry, Quartz
- Windows: Vinyl Frames
- Basement: Crawl Space
Interior area
- Total structure area: 1,184
- Total interior livable area: 1,184 sqft
Property
Parking
- Total spaces: 1
- Parking features: Driveway, Attached
- Attached garage spaces: 1
- Has uncovered spaces: Yes
Accessibility
- Accessibility features: One Level, Accessibility
Features
- Levels: One
- Stories: 1
- Patio & porch: Patio
- Exterior features: Fire Pit, Yard
- Fencing: Fenced
- Has view: Yes
- View description: Territorial
Lot
- Size: 7,405 sqft
- Features: Gentle Sloping, Trees, SqFt 7000 to 9999
Details
- Parcel number: R113659
Construction
Type & style
- Home type: SingleFamily
- Property subtype: Residential, Single Family Residence
Materials
- Cement Siding
- Foundation: Concrete Perimeter
- Roof: Composition
Condition
- Updated/Remodeled
- New construction: No
- Year built: 1972
Utilities & green energy
- Sewer: Public Sewer
- Water: Public
Community & neighborhood
Location
- Region: Gresham
Other
Other facts
- Listing terms: Cash,Conventional,FHA,VA Loan
- Road surface type: Paved
Price history
| Date | Event | Price |
|---|---|---|
| 8/29/2025 | Sold | $439,000$371/sqft |
Source: | ||
| 8/10/2025 | Pending sale | $439,000$371/sqft |
Source: | ||
| 7/24/2025 | Listed for sale | $439,000+58.5%$371/sqft |
Source: | ||
| 7/24/2024 | Sold | $277,000$234/sqft |
Source: | ||
Public tax history
| Year | Property taxes | Tax assessment |
|---|---|---|
| 2025 | $3,829 +4.5% | $188,160 +3% |
| 2024 | $3,665 +9.8% | $182,680 +3% |
| 2023 | $3,339 +2.9% | $177,360 +3% |
Find assessor info on the county website
Neighborhood: North Central
Nearby schools
GreatSchools rating
- 3/10North Gresham Elementary SchoolGrades: K-5Distance: 0.4 mi
- 1/10Clear Creek Middle SchoolGrades: 6-8Distance: 0.8 mi
- 4/10Gresham High SchoolGrades: 9-12Distance: 1.1 mi
Schools provided by the listing agent
- Elementary: North Gresham
- Middle: Clear Creek
- High: Gresham
Source: RMLS (OR). This data may not be complete. We recommend contacting the local school district to confirm school assignments for this home.
Get a cash offer in 3 minutes
Find out how much your home could sell for in as little as 3 minutes with a no-obligation cash offer.
Estimated market value
$434,800
Get a cash offer in 3 minutes
Find out how much your home could sell for in as little as 3 minutes with a no-obligation cash offer.
Estimated market value
$434,800


