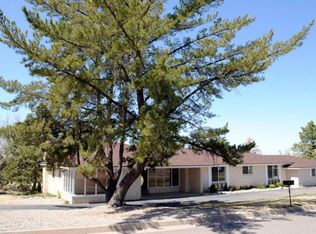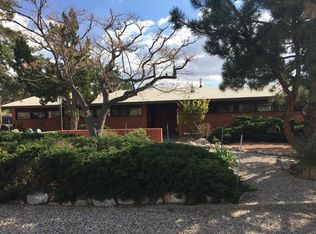Step back into the future! Amazing custom Mid-Century Modern nestled near the foothills on an over sized , (approx .62 acre) lot! Home has been updated in numerous ways but also retains many of the true elements that appeal to the buyers who LOVE this type of unique & timeless style! Expansive open floor plan, Formal living, formal dining, Den /game room w/ fireplace, huge main living area w/custom built ins w/ a room right off this area for play or office. Bedrooms are all very spacious. Updates include , new windows throughout, updated exterior paint, updated lighting, paint, carpet , pool equipment, etc. Fabulous home for entertaining! Enjoy expansive patio areas, sparkling heated pool, lush grounds & VIEWS. Storage galore ,built ins , cedar closet, craft room. A WOW hous
This property is off market, which means it's not currently listed for sale or rent on Zillow. This may be different from what's available on other websites or public sources.

