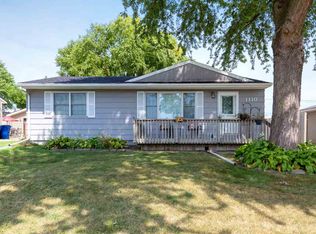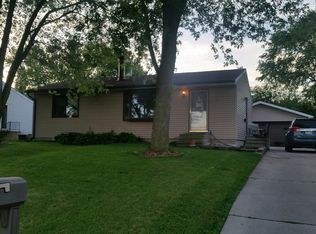Totally Remodeled Inside! All New Hardwood Floors In Kitchen And Living Room, All New Windows, Doors, Woodwork, Light Fixtures And Crown Moulding. All Kitchen Appliances Stay With The Property. Furnace, Central Air, And Roof Were New In 2013. Siding New In 2014. The Basement Can Easily Be Finished And Plenty Room On The Corner Lot To Add A Garage. You Can Enjoy The Galloway Park Right Across The Street Plus Plenty Of Parking. Don't Miss Out!!!!
This property is off market, which means it's not currently listed for sale or rent on Zillow. This may be different from what's available on other websites or public sources.


