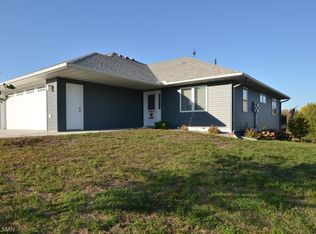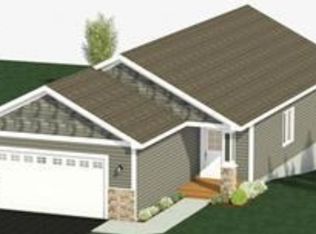One level living featuring main level master bed & bath and laundry. Large lot in desirable Summit Hills neighborhood. Enjoy views of rolling hills from a private backyard. Oversized 2 car garage with room for work space. Spacious family room in walk-out basement for entertaining. Updates include a brand new roof in June 2022. Relocate to safe, small-town living with award winning schools. Don't miss this one!
This property is off market, which means it's not currently listed for sale or rent on Zillow. This may be different from what's available on other websites or public sources.


