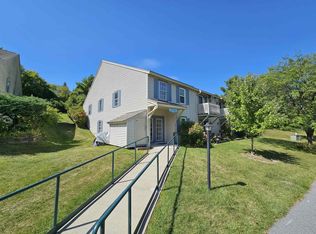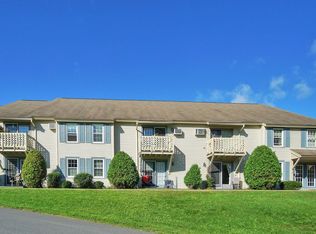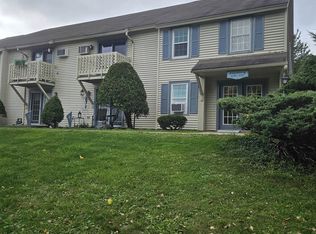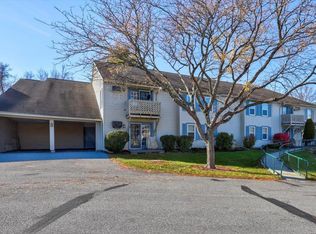Closed
Listed by:
Geri Reilly,
Geri Reilly Real Estate 802-862-6677
Bought with: RE/MAX North Professionals - Burlington
$172,500
1102 The Terraces Drive, Shelburne, VT 05482
1beds
576sqft
Condominium
Built in 1983
-- sqft lot
$173,500 Zestimate®
$299/sqft
$1,717 Estimated rent
Home value
$173,500
$158,000 - $189,000
$1,717/mo
Zestimate® history
Loading...
Owner options
Explore your selling options
What's special
Looking for a 55+ community? This is the one for you! First floor unit with ramp to building. You will enjoy the easy living at The Terraces in Shelburne Village with 7 acres of common land with community gardens, nice views, and walking areas. Bright, sunny floor plan with spacious living/dining room with built ins & fireplace mantel ready for electric insert. Galley kitchen has plenty of cabinets & counter space, primary bedroom with ample closet space & full guest bath. Don't miss the atrium door to sunny patio facing east. One parking space, locked storage unit on second floor with shelving, stairs feature a motorized stair lift if needed. Association amenities include an emergency call system in each unit, hot meal plans, gathering room, exercise facility, building maintenance, water & sewer, and laundry facilities in each building. The common room, also known as the "Audubon" Room, is a wonderful gathering space & features recreational activities, food, crafts, library & living room. Community van offers services to local grocery store & Shelburne Village. This is a great place to call home.
Zillow last checked: 8 hours ago
Listing updated: July 21, 2025 at 10:00am
Listed by:
Geri Reilly,
Geri Reilly Real Estate 802-862-6677
Bought with:
Matt Hurlburt
RE/MAX North Professionals - Burlington
Source: PrimeMLS,MLS#: 5052578
Facts & features
Interior
Bedrooms & bathrooms
- Bedrooms: 1
- Bathrooms: 1
- Full bathrooms: 1
Heating
- Baseboard, Electric
Cooling
- None
Appliances
- Included: Microwave, Electric Range, Refrigerator, Electric Stove, Electric Water Heater, Owned Water Heater, Tank Water Heater
Features
- Dining Area, Living/Dining, Natural Light
- Flooring: Carpet, Vinyl
- Has basement: No
Interior area
- Total structure area: 576
- Total interior livable area: 576 sqft
- Finished area above ground: 576
- Finished area below ground: 0
Property
Parking
- Total spaces: 1
- Parking features: Paved, Assigned, Parking Spaces 1
Accessibility
- Accessibility features: 1st Floor Bedroom, 1st Floor Full Bathroom, 1st Floor Hrd Surfce Flr, Hard Surface Flooring, One-Level Home, Paved Parking
Features
- Levels: One
- Stories: 1
- Exterior features: Deck, Garden
Lot
- Features: Condo Development, Landscaped, Near Paths, Neighborhood
Details
- Parcel number: 58218312291
- Zoning description: Res
Construction
Type & style
- Home type: Condo
- Property subtype: Condominium
Materials
- Wood Frame, Vinyl Siding
- Foundation: Concrete Slab
- Roof: Shingle
Condition
- New construction: No
- Year built: 1983
Utilities & green energy
- Electric: Circuit Breakers
- Sewer: Public Sewer
- Utilities for property: Cable at Site
Community & neighborhood
Senior living
- Senior community: Yes
Location
- Region: Shelburne
HOA & financial
Other financial information
- Additional fee information: Fee: $555
Other
Other facts
- Road surface type: Paved
Price history
| Date | Event | Price |
|---|---|---|
| 7/21/2025 | Sold | $172,500-1.4%$299/sqft |
Source: | ||
| 5/8/2025 | Listed for sale | $175,000$304/sqft |
Source: | ||
| 5/5/2025 | Contingent | $175,000$304/sqft |
Source: | ||
| 4/22/2025 | Price change | $175,000-3.3%$304/sqft |
Source: | ||
| 3/14/2025 | Price change | $181,000-4.7%$314/sqft |
Source: | ||
Public tax history
| Year | Property taxes | Tax assessment |
|---|---|---|
| 2023 | -- | $69,100 |
| 2022 | -- | $69,100 |
| 2021 | -- | $69,100 |
Find assessor info on the county website
Neighborhood: 05482
Nearby schools
GreatSchools rating
- 8/10Shelburne Community SchoolGrades: PK-8Distance: 1.1 mi
- 10/10Champlain Valley Uhsd #15Grades: 9-12Distance: 6 mi

Get pre-qualified for a loan
At Zillow Home Loans, we can pre-qualify you in as little as 5 minutes with no impact to your credit score.An equal housing lender. NMLS #10287.



