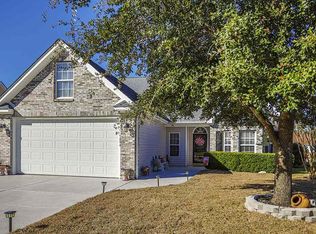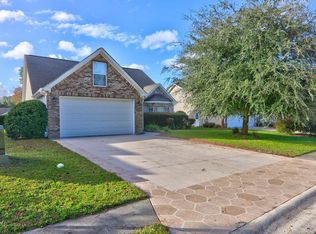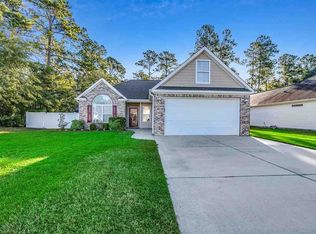Sold for $330,000 on 06/21/24
$330,000
1102 University Forest Dr., Conway, SC 29526
3beds
2,011sqft
Single Family Residence
Built in 2006
9,147.6 Square Feet Lot
$318,700 Zestimate®
$164/sqft
$2,428 Estimated rent
Home value
$318,700
$293,000 - $347,000
$2,428/mo
Zestimate® history
Loading...
Owner options
Explore your selling options
What's special
Open House Sunday, March 17th 12pm-2pm! Check out this centrally located 3 bedroom 2.5 bathroom home. Located just a few short miles from Coastal Carolina University, this home sits in the perfect Grand Strand location. Within just minutes, if heading west you can find yourself exploring the Historic Riverwalk of Conway, or you could head east and within minutes find yourself exploring all that the Myrtle Beach Boardwalk has to offer. If you're into the Shagging scene, you can head just minutes north east and dance your heart away. With a quick ride down 544 you'll find yourself in Surfside or Murrells Inlet in no time as well. This location is awesome. Within the home, you will notice high ceilings, all fresh paint, and plenty of natural sunlight. The exterior is great too. You can sit back and relax on your screened in back porch, watch fido run around and have fun in your fenced in back yard, or you can go check out what your pond bank has to offer. This home is easy to show. Contact your agent or the listing agent to schedule a tour today!
Zillow last checked: 8 hours ago
Listing updated: June 24, 2024 at 09:56am
Listed by:
Seth June Team 843-353-0093,
S.H. June & Associates, LLC,
Seth June 843-504-2241,
S.H. June & Associates, LLC
Bought with:
Darren Woodard Team
INNOVATE Real Estate
Source: CCAR,MLS#: 2404489
Facts & features
Interior
Bedrooms & bathrooms
- Bedrooms: 3
- Bathrooms: 3
- Full bathrooms: 2
- 1/2 bathrooms: 1
Primary bedroom
- Features: Tray Ceiling(s), Ceiling Fan(s), Main Level Master, Walk-In Closet(s)
- Level: First
Primary bedroom
- Dimensions: 15'6x9'6
Bedroom 1
- Level: First
Bedroom 1
- Dimensions: 12'6x10
Bedroom 2
- Level: First
Bedroom 2
- Dimensions: 14x10
Primary bathroom
- Features: Dual Sinks, Jetted Tub, Separate Shower
Dining room
- Features: Tray Ceiling(s), Family/Dining Room
Dining room
- Dimensions: 12x11
Family room
- Features: Ceiling Fan(s), Fireplace
Great room
- Dimensions: 15x14'6
Kitchen
- Features: Pantry, Stainless Steel Appliances
Kitchen
- Dimensions: 13x9'6
Other
- Features: Bedroom on Main Level
Heating
- Central, Electric
Cooling
- Central Air
Appliances
- Included: Dishwasher, Disposal, Microwave, Range, Dryer, Washer
- Laundry: Washer Hookup
Features
- Bedroom on Main Level, Stainless Steel Appliances
- Flooring: Carpet, Tile, Wood
Interior area
- Total structure area: 2,608
- Total interior livable area: 2,011 sqft
Property
Parking
- Total spaces: 4
- Parking features: Attached, Garage, Two Car Garage, Garage Door Opener
- Attached garage spaces: 2
Features
- Levels: One
- Stories: 1
- Patio & porch: Porch, Screened
- Exterior features: Fence
- Waterfront features: Pond
Lot
- Size: 9,147 sqft
- Features: Lake Front, Outside City Limits, Pond on Lot, Rectangular, Rectangular Lot
Details
- Additional parcels included: ,
- Parcel number: 36610040036
- Zoning: PUD
- Special conditions: None
Construction
Type & style
- Home type: SingleFamily
- Architectural style: Ranch
- Property subtype: Single Family Residence
Materials
- Brick Veneer
- Foundation: Slab
Condition
- Resale
- Year built: 2006
Utilities & green energy
- Water: Public
- Utilities for property: Cable Available, Electricity Available, Phone Available, Sewer Available, Underground Utilities, Water Available
Community & neighborhood
Security
- Security features: Smoke Detector(s)
Community
- Community features: Golf Carts OK, Long Term Rental Allowed
Location
- Region: Conway
- Subdivision: Jessica Lakes
HOA & financial
HOA
- Has HOA: Yes
- HOA fee: $41 monthly
- Amenities included: Owner Allowed Golf Cart, Owner Allowed Motorcycle, Pet Restrictions, Tenant Allowed Golf Cart, Tenant Allowed Motorcycle
- Services included: Association Management, Common Areas, Legal/Accounting
Other
Other facts
- Listing terms: Cash,Conventional,FHA,VA Loan
Price history
| Date | Event | Price |
|---|---|---|
| 7/29/2025 | Listing removed | $2,500$1/sqft |
Source: Zillow Rentals | ||
| 7/8/2025 | Listed for rent | $2,500$1/sqft |
Source: Zillow Rentals | ||
| 6/21/2024 | Sold | $330,000$164/sqft |
Source: | ||
| 4/23/2024 | Contingent | $330,000$164/sqft |
Source: | ||
| 2/22/2024 | Listed for sale | $330,000+32%$164/sqft |
Source: | ||
Public tax history
| Year | Property taxes | Tax assessment |
|---|---|---|
| 2024 | $683 | $211,497 +15% |
| 2023 | -- | $183,910 |
| 2022 | -- | $183,910 |
Find assessor info on the county website
Neighborhood: 29526
Nearby schools
GreatSchools rating
- 4/10Waccamaw Elementary SchoolGrades: PK-5Distance: 1.3 mi
- 7/10Black Water Middle SchoolGrades: 6-8Distance: 1.2 mi
- 7/10Carolina Forest High SchoolGrades: 9-12Distance: 3.3 mi
Schools provided by the listing agent
- Elementary: Waccamaw Elementary School
- Middle: Black Water Middle School
- High: Carolina Forest High School
Source: CCAR. This data may not be complete. We recommend contacting the local school district to confirm school assignments for this home.

Get pre-qualified for a loan
At Zillow Home Loans, we can pre-qualify you in as little as 5 minutes with no impact to your credit score.An equal housing lender. NMLS #10287.
Sell for more on Zillow
Get a free Zillow Showcase℠ listing and you could sell for .
$318,700
2% more+ $6,374
With Zillow Showcase(estimated)
$325,074

