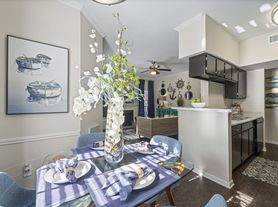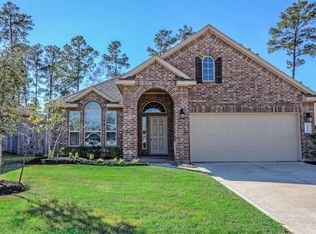This home is offering a spacious open floor plan with 5 bedrooms, 3.5 baths, and numerous upgrades. Featuring a Primary Suite on the first floor and a Junior Suite upstairs, along with a large game room and additional bedrooms, there is plenty of space for everyone. The kitchen features granite, stainless steel appliances, and a large island with breakfast bar. The Primary Suite includes a walk-in closet, Large Walk-In shower, Double Vanities. Enjoy the private covered patio and fully fenced backyard. Located close to Medical, Shopping, I-45 and Lake Conroe, this home is ready for immediate move-in. Welcome to your new home!
Copyright notice - Data provided by HAR.com 2022 - All information provided should be independently verified.
House for rent
$2,550/mo
1102 Upton Ct, Conroe, TX 77304
5beds
2,844sqft
Price may not include required fees and charges.
Singlefamily
Available now
-- Pets
Electric
Electric dryer hookup laundry
2 Attached garage spaces parking
Natural gas
What's special
Numerous upgradesStainless steel appliancesSpacious open floor planLarge walk-in showerLarge game roomFully fenced backyardWalk-in closet
- 49 days
- on Zillow |
- -- |
- -- |
Travel times
Renting now? Get $1,000 closer to owning
Unlock a $400 renter bonus, plus up to a $600 savings match when you open a Foyer+ account.
Offers by Foyer; terms for both apply. Details on landing page.
Facts & features
Interior
Bedrooms & bathrooms
- Bedrooms: 5
- Bathrooms: 4
- Full bathrooms: 3
- 1/2 bathrooms: 1
Rooms
- Room types: Breakfast Nook, Family Room
Heating
- Natural Gas
Cooling
- Electric
Appliances
- Included: Dishwasher, Disposal, Microwave, Oven, Refrigerator, Stove
- Laundry: Electric Dryer Hookup, Hookups, Washer Hookup
Features
- 2 Primary Bedrooms, En-Suite Bath, High Ceilings, Primary Bed - 1st Floor, Split Plan, Walk In Closet, Walk-In Closet(s)
- Flooring: Carpet, Tile
Interior area
- Total interior livable area: 2,844 sqft
Property
Parking
- Total spaces: 2
- Parking features: Attached, Covered
- Has attached garage: Yes
- Details: Contact manager
Features
- Exterior features: 0 Up To 1/4 Acre, 2 Primary Bedrooms, Architecture Style: Traditional, Attached, Back Yard, Cleared, Corner Lot, Cul-De-Sac, ENERGY STAR Qualified Appliances, Electric Dryer Hookup, En-Suite Bath, Formal Dining, Gameroom Up, Garage Door Opener, Guest Room, Guest Suite, Heating: Gas, High Ceilings, Lot Features: Back Yard, Cleared, Corner Lot, Cul-De-Sac, 0 Up To 1/4 Acre, Patio/Deck, Playground, Primary Bed - 1st Floor, Split Plan, Walk In Closet, Walk-In Closet(s), Washer Hookup, Window Coverings
Details
- Parcel number: 33660003500
Construction
Type & style
- Home type: SingleFamily
- Property subtype: SingleFamily
Condition
- Year built: 2020
Community & HOA
Community
- Features: Playground
Location
- Region: Conroe
Financial & listing details
- Lease term: Long Term,12 Months
Price history
| Date | Event | Price |
|---|---|---|
| 10/3/2025 | Price change | $2,550-3.8%$1/sqft |
Source: | ||
| 8/15/2025 | Listed for rent | $2,650$1/sqft |
Source: | ||
| 5/30/2024 | Listing removed | -- |
Source: | ||
| 5/22/2024 | Listed for rent | $2,650+1.9%$1/sqft |
Source: | ||
| 6/30/2023 | Listing removed | -- |
Source: | ||

