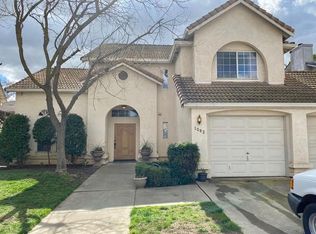Closed
$585,000
1102 Whispering Pines Dr, Turlock, CA 95382
4beds
2,262sqft
Single Family Residence
Built in 1991
7,139.48 Square Feet Lot
$580,300 Zestimate®
$259/sqft
$2,773 Estimated rent
Home value
$580,300
$528,000 - $638,000
$2,773/mo
Zestimate® history
Loading...
Owner options
Explore your selling options
What's special
A RARE find: a large 4 bedroom, 3 bath FAMILY home located a in North East Turlock cul-de-sac. This open floor plan features vaulted ceilings, generous sized rooms, open staircase, wood burning fireplace, ceiling fans, first floor bedroom, plenty of storage and lots of natural light. The family kitchen has a large granite island, gas stovetop, pantry, and stainless appliances. The bathrooms feature granite and tile with a jetted tub and double sinks in the primary. The generous entertainer's backyard has hosted many family gatherings with a covered dining area, hot tub, room for a pool, and storage on the side yard. The home also has a 3 car garage for your vehicles and toys. Book an appointment soon and come see this home.
Zillow last checked: 8 hours ago
Listing updated: October 23, 2025 at 08:27am
Listed by:
David Woods DRE #01996055 209-678-0060,
Ulrich Real Estate,
Troy Ulrich DRE #01817899 209-678-5325,
Ulrich Real Estate
Bought with:
Chris Nichols, DRE #01728385
Atlantic Realty
Source: MetroList Services of CA,MLS#: 225107101Originating MLS: MetroList Services, Inc.
Facts & features
Interior
Bedrooms & bathrooms
- Bedrooms: 4
- Bathrooms: 3
- Full bathrooms: 3
Primary bedroom
- Features: Walk-In Closet, Sitting Area
Primary bathroom
- Features: Shower Stall(s), Double Vanity, Jetted Tub
Dining room
- Features: Bar, Dining/Family Combo, Space in Kitchen, Dining/Living Combo
Kitchen
- Features: Breakfast Area, Pantry Closet, Granite Counters, Kitchen Island, Stone Counters, Kitchen/Family Combo
Heating
- Central
Cooling
- Ceiling Fan(s), Central Air
Appliances
- Included: Free-Standing Gas Range, Gas Water Heater, Range Hood, Dishwasher, Disposal, Microwave, Wine Refrigerator
- Laundry: In Garage, Inside
Features
- Flooring: Carpet, Tile, Wood
- Number of fireplaces: 1
- Fireplace features: Living Room, Raised Hearth, Stone, Wood Burning, Gas
Interior area
- Total interior livable area: 2,262 sqft
Property
Parking
- Total spaces: 3
- Parking features: Attached, Detached, Garage Faces Front
- Attached garage spaces: 3
Features
- Stories: 2
- Exterior features: Outdoor Grill, Covered Courtyard
- Has spa: Yes
- Spa features: Bath
- Fencing: Wood
Lot
- Size: 7,139 sqft
- Features: Auto Sprinkler F&R, Cul-De-Sac, Curb(s)/Gutter(s), Irregular Lot, Landscape Back, Landscape Front
Details
- Additional structures: Pergola, Shed(s), Storage
- Parcel number: 072058032000
- Zoning description: R1
- Special conditions: Standard
- Other equipment: Water Filter System
Construction
Type & style
- Home type: SingleFamily
- Architectural style: Contemporary
- Property subtype: Single Family Residence
Materials
- Stucco, Wood, Wood Siding
- Foundation: Slab
- Roof: Shingle,Composition
Condition
- Year built: 1991
Utilities & green energy
- Sewer: Public Sewer
- Water: Public
- Utilities for property: Public, Electric, Natural Gas Connected
Community & neighborhood
Location
- Region: Turlock
Other
Other facts
- Road surface type: Paved
Price history
| Date | Event | Price |
|---|---|---|
| 10/22/2025 | Sold | $585,000-2.5%$259/sqft |
Source: MetroList Services of CA #225107101 | ||
| 9/23/2025 | Pending sale | $599,900$265/sqft |
Source: MetroList Services of CA #225107101 | ||
| 8/16/2025 | Listed for sale | $599,900+46.3%$265/sqft |
Source: MetroList Services of CA #225107101 | ||
| 6/15/2007 | Sold | $410,000+164.5%$181/sqft |
Source: MetroList Services of CA #70027087 | ||
| 10/25/1996 | Sold | $155,000$69/sqft |
Source: Public Record | ||
Public tax history
| Year | Property taxes | Tax assessment |
|---|---|---|
| 2025 | $5,874 +1.9% | $553,087 +2% |
| 2024 | $5,763 +0.2% | $542,243 +2% |
| 2023 | $5,753 +1.3% | $531,612 +2% |
Find assessor info on the county website
Neighborhood: 95382
Nearby schools
GreatSchools rating
- 4/10Dennis G. Earl Elementary SchoolGrades: K-6Distance: 0.4 mi
- 7/10Marvin A. Dutcher Middle SchoolGrades: 6-8Distance: 1.4 mi
- 7/10John H. Pitman High SchoolGrades: 9-12Distance: 2.3 mi

Get pre-qualified for a loan
At Zillow Home Loans, we can pre-qualify you in as little as 5 minutes with no impact to your credit score.An equal housing lender. NMLS #10287.
Sell for more on Zillow
Get a free Zillow Showcase℠ listing and you could sell for .
$580,300
2% more+ $11,606
With Zillow Showcase(estimated)
$591,906