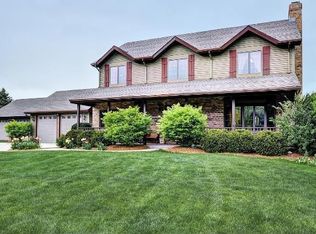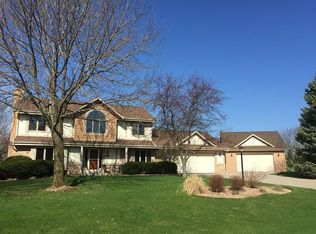Closed
$710,000
1102 West Winnebago ROAD, Hubertus, WI 53033
3beds
2,798sqft
Single Family Residence
Built in 1988
1.51 Acres Lot
$730,300 Zestimate®
$254/sqft
$3,410 Estimated rent
Home value
$730,300
$657,000 - $811,000
$3,410/mo
Zestimate® history
Loading...
Owner options
Explore your selling options
What's special
Experience a perfect blend of space and serenity on this 1.5-acre property! This 3-bedroom, 2.5-bath home features an updated kitchen (2019), a bright 4-seasons room, and a cozy gas fireplace in the living room. All bathrooms have been recently updated. Enjoy the brand new patio (2023), a spacious 12' x 16' shed with concrete floor (2022), and a finished basement for extra living space. A heated, insulated 30' x 24' detached garage is perfect for hobbyists or extra storage. Move-in ready with fresh interior paint and loaded with updates! , attached garage has epoxy floor -- schedule your private showing today! Seller offering 1 year home warranty for buyers piece of mind.
Zillow last checked: 8 hours ago
Listing updated: June 16, 2025 at 01:50am
Listed by:
Michael Matt 262-893-8003,
Exit Realty Results
Bought with:
Molly J Wehking
Source: WIREX MLS,MLS#: 1916505 Originating MLS: Metro MLS
Originating MLS: Metro MLS
Facts & features
Interior
Bedrooms & bathrooms
- Bedrooms: 3
- Bathrooms: 3
- Full bathrooms: 2
- 1/2 bathrooms: 1
Primary bedroom
- Level: Upper
- Area: 240
- Dimensions: 16 x 15
Bedroom 2
- Level: Upper
- Area: 168
- Dimensions: 14 x 12
Bedroom 3
- Level: Upper
- Area: 143
- Dimensions: 13 x 11
Bathroom
- Features: Master Bedroom Bath: Walk-In Shower, Master Bedroom Bath
Dining room
- Level: Main
- Area: 121
- Dimensions: 11 x 11
Kitchen
- Level: Main
- Area: 224
- Dimensions: 16 x 14
Living room
- Level: Main
- Area: 390
- Dimensions: 26 x 15
Office
- Level: Upper
- Area: 80
- Dimensions: 10 x 8
Heating
- Natural Gas, Forced Air
Cooling
- Central Air
Appliances
- Included: Dishwasher, Dryer, Microwave, Oven, Range, Refrigerator, Washer
Features
- Pantry, Cathedral/vaulted ceiling
- Windows: Skylight(s)
- Basement: Block,Full
Interior area
- Total structure area: 2,798
- Total interior livable area: 2,798 sqft
- Finished area above ground: 2,156
- Finished area below ground: 642
Property
Parking
- Total spaces: 4.5
- Parking features: Garage Door Opener, Attached, 4 Car
- Attached garage spaces: 4.5
Features
- Levels: Two
- Stories: 2
- Patio & porch: Patio
Lot
- Size: 1.51 Acres
Details
- Parcel number: V10 0814030
- Zoning: Residential
Construction
Type & style
- Home type: SingleFamily
- Architectural style: Colonial
- Property subtype: Single Family Residence
Materials
- Brick, Brick/Stone, Fiber Cement
Condition
- 21+ Years
- New construction: No
- Year built: 1988
Utilities & green energy
- Sewer: Septic Tank
- Water: Well
- Utilities for property: Cable Available
Community & neighborhood
Location
- Region: Hubertus
- Subdivision: Cherokee Heights
- Municipality: Richfield
Price history
| Date | Event | Price |
|---|---|---|
| 6/13/2025 | Sold | $710,000+9.2%$254/sqft |
Source: | ||
| 5/16/2025 | Contingent | $650,000$232/sqft |
Source: | ||
| 5/15/2025 | Listed for sale | $650,000$232/sqft |
Source: | ||
Public tax history
| Year | Property taxes | Tax assessment |
|---|---|---|
| 2024 | $5,828 +13.1% | $404,900 +2.7% |
| 2023 | $5,152 | $394,100 |
| 2022 | -- | $394,100 +1.1% |
Find assessor info on the county website
Neighborhood: 53033
Nearby schools
GreatSchools rating
- 9/10Amy Belle Elementary SchoolGrades: PK-5Distance: 3.1 mi
- 6/10Kennedy Middle SchoolGrades: 6-8Distance: 7.5 mi
- 9/10Germantown High SchoolGrades: 9-12Distance: 6.1 mi
Schools provided by the listing agent
- Elementary: Amy Belle
- Middle: Kennedy
- High: Germantown
- District: Germantown
Source: WIREX MLS. This data may not be complete. We recommend contacting the local school district to confirm school assignments for this home.
Get pre-qualified for a loan
At Zillow Home Loans, we can pre-qualify you in as little as 5 minutes with no impact to your credit score.An equal housing lender. NMLS #10287.
Sell for more on Zillow
Get a Zillow Showcase℠ listing at no additional cost and you could sell for .
$730,300
2% more+$14,606
With Zillow Showcase(estimated)$744,906

