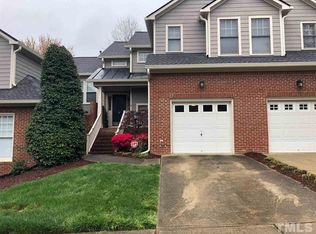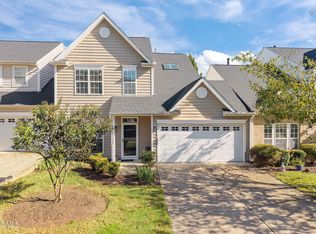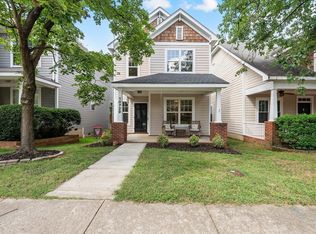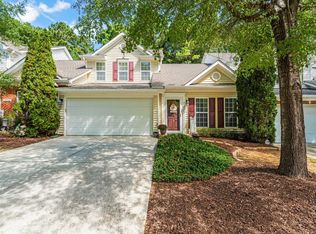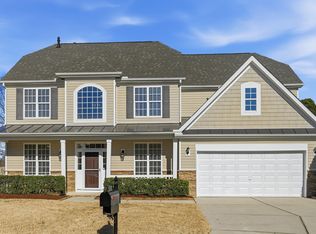Step into easy living in this beautifully updated end-unit townhome offering a main-level primary suite. The light-filled kitchen shines with crisp white cabinetry, quartz countertops, a marble backsplash, and brand-new stainless steel appliances—including a sleek French-door refrigerator. The spacious living room flows seamlessly into the vaulted sunroom, where skylights and a see-through gas fireplace add warmth and charm. Whether used as a cozy den, reading nook, or home office, this flexible space is a standout with built-ins and backyard views. Freshly painted in soft, neutral tones and offering brand-new carpet, this home is truly move-in ready. Enjoy outdoor living on your private rear patio, perfect for morning coffee or evening gatherings. Washer and dryer convey for your convenience. All of this in a vibrant neighborhood with nearby shopping, restaurants, pubs, hardware stores, and greenway trails. Take advantage of an optional membership at The Greenway Club, just down the street, offering a pool, tennis, pickleball and community activities. Convenient access to 540 and Capital Boulevard make commuting a breeze, and WakeMed North Hospital is just minutes away.
Under contract
$435,000
11020 Southwalk Lane, Raleigh, NC 27614
3beds
1,928sqft
Est.:
Townhouse
Built in 1998
2,178 Square Feet Lot
$417,800 Zestimate®
$226/sqft
$272/mo HOA
What's special
- 188 days |
- 416 |
- 5 |
Zillow last checked: 8 hours ago
Listing updated: January 18, 2026 at 10:56pm
Listed by:
Taryn Mele 919-749-5095,
Coldwell Banker Howard Perry and Walston N Raleigh
Source: Hive MLS,MLS#: 100519984 Originating MLS: Orange Chatham Association of REALTORS
Originating MLS: Orange Chatham Association of REALTORS
Facts & features
Interior
Bedrooms & bathrooms
- Bedrooms: 3
- Bathrooms: 3
- Full bathrooms: 2
- 1/2 bathrooms: 1
Rooms
- Room types: Master Bedroom, Bedroom 2, Bedroom 3, Living Room, Dining Room, Laundry, Sunroom, Bathroom 1, Bathroom 2, Bathroom 3
Primary bedroom
- Level: Main
Bedroom 2
- Level: Second
Bedroom 3
- Level: Second
Bathroom 1
- Level: Main
Bathroom 2
- Level: Second
Bathroom 3
- Description: Half Bath
- Level: Main
Dining room
- Level: Main
Kitchen
- Level: Main
Laundry
- Level: Main
Living room
- Level: Main
Sunroom
- Level: Main
Heating
- Fireplace(s), Forced Air, Natural Gas
Cooling
- Central Air
Appliances
- Included: Electric Oven, Built-In Microwave, Washer, Refrigerator, Dryer, Disposal, Dishwasher
- Laundry: Dryer Hookup, Washer Hookup, In Kitchen, Laundry Closet
Features
- Master Downstairs, Walk-in Closet(s), Vaulted Ceiling(s), High Ceilings, Bookcases, Ceiling Fan(s), Pantry, Walk-in Shower, Blinds/Shades, Walk-In Closet(s)
- Flooring: Carpet, Tile, Wood
- Doors: Storm Door(s)
- Windows: Skylight(s), Thermal Windows
- Basement: None
- Attic: Floored,Scuttle,Walk-In
Interior area
- Total structure area: 1,928
- Total interior livable area: 1,928 sqft
Property
Parking
- Total spaces: 1
- Parking features: Garage Faces Front, Concrete, Garage Door Opener
- Garage spaces: 1
Accessibility
- Accessibility features: None
Features
- Levels: Two
- Stories: 2
- Patio & porch: Patio, Porch, See Remarks
- Exterior features: Storm Doors
- Pool features: None
- Fencing: Privacy,Partial,Wood
- Has view: Yes
- View description: See Remarks
- Frontage type: See Remarks
Lot
- Size: 2,178 Square Feet
- Dimensions: 69 x 32
Details
- Parcel number: 172801165181000 0241687
- Zoning: PD
- Special conditions: Standard
Construction
Type & style
- Home type: Townhouse
- Property subtype: Townhouse
Materials
- Fiber Cement
- Foundation: Slab
- Roof: Architectural Shingle
Condition
- New construction: No
- Year built: 1998
Utilities & green energy
- Sewer: Public Sewer
- Water: Public
- Utilities for property: Cable Available, Natural Gas Connected, Sewer Connected, Water Connected
Community & HOA
Community
- Security: Smoke Detector(s)
- Subdivision: Other
HOA
- Has HOA: Yes
- Amenities included: Maintenance Grounds, Management
- HOA fee: $2,868 annually
- HOA name: Falls River Townhomes/Falls River Community Assoc.
- Second HOA fee: $391 annually
Location
- Region: Raleigh
Financial & listing details
- Price per square foot: $226/sqft
- Tax assessed value: $405,216
- Annual tax amount: $3,553
- Date on market: 7/18/2025
- Cumulative days on market: 189 days
- Listing agreement: Exclusive Right To Sell
- Listing terms: Cash,Conventional,VA Loan
Estimated market value
$417,800
$397,000 - $439,000
$2,011/mo
Price history
Price history
| Date | Event | Price |
|---|---|---|
| 1/12/2026 | Contingent | $435,000$226/sqft |
Source: | ||
| 1/12/2026 | Pending sale | $435,000$226/sqft |
Source: | ||
| 9/12/2025 | Price change | $435,000-3.3%$226/sqft |
Source: | ||
| 7/18/2025 | Listed for sale | $450,000+134.4%$233/sqft |
Source: | ||
| 4/30/2009 | Sold | $192,000-14.6%$100/sqft |
Source: Public Record Report a problem | ||
Public tax history
Public tax history
| Year | Property taxes | Tax assessment |
|---|---|---|
| 2025 | $3,554 +0.4% | $405,216 |
| 2024 | $3,539 +16.5% | $405,216 +46.3% |
| 2023 | $3,038 +7.6% | $276,916 |
Find assessor info on the county website
BuyAbility℠ payment
Est. payment
$2,720/mo
Principal & interest
$2049
HOA Fees
$272
Other costs
$399
Climate risks
Neighborhood: North Raleigh
Nearby schools
GreatSchools rating
- 9/10Abbott's Creek Elementary SchoolGrades: PK-5Distance: 0.8 mi
- 1/10East Millbrook MiddleGrades: 6-8Distance: 3.7 mi
- 6/10Millbrook HighGrades: 9-12Distance: 3.1 mi
Schools provided by the listing agent
- Elementary: Abbot's Creek Elementary School
- Middle: East Millbrook
- High: Millbrook
Source: Hive MLS. This data may not be complete. We recommend contacting the local school district to confirm school assignments for this home.
- Loading
