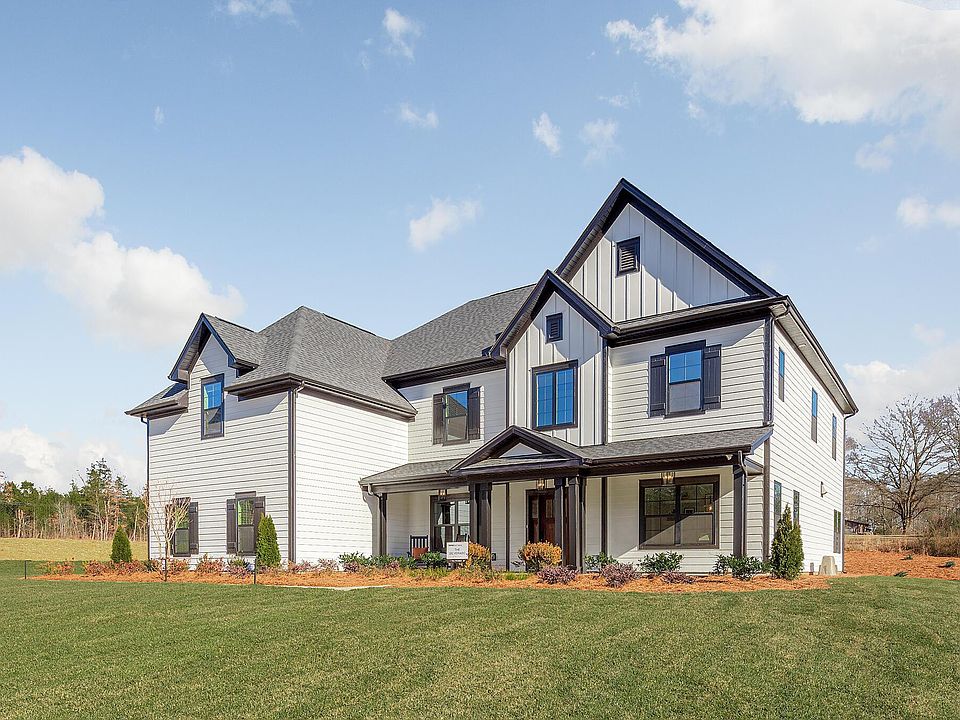Striking design & architectural features, including a statement Dining rm w/ arched entry w/ columns & 12' clg. 2-story foyer, 1st fl guest bed, full bath w/ walk-in shower, mudrm w/ drop zone. Family has gas fpl w/ white Italian marble surround, 2 cabs w/ shelves. Kitchen w/ 42" cabs, quartz counters, mosaic tile backsplash, LED under-cabinet lights, soft-close doors/drawers, double trash pullout, & GE Profile SS app w/ 36" gas cooktop & extraction hood vented outside & large SS undermount sink. Main floor Premier Suite features tray clg, bay window sitting area, WIC, & bathroom w/ white cabinets, quartz counters, soaking tub, tiled shower w/ shampoo niche & semi-frameless glass, tiled floor. Upstairs is a loft w/ room for desks, & large Rec Rm. 1 bedroom has private bath. All secondary baths have raised height vanities, matte black hardware, quartz counters, tiled floors. Main living areas have 6.5" Hickory hardwoods, oak treads on stairs. .51 acre lot & rear covered porch.
Active
Special offer
$912,213
11020 Tyler Brooke Ln #OAK0035, Mint Hill, NC 28227
5beds
3,623sqft
Single Family Residence
Built in 2025
0.51 Acres Lot
$908,600 Zestimate®
$252/sqft
$71/mo HOA
What's special
Matte black hardwareQuartz countersDouble trash pulloutLarge rec rmMosaic tile backsplashLarge ss undermount sinkLed under-cabinet lights
Call: (980) 246-3623
- 110 days |
- 155 |
- 4 |
Zillow last checked: 7 hours ago
Listing updated: October 03, 2025 at 12:49pm
Listing Provided by:
Emily Barry ebarry@empirecommunities.com,
EHC Brokerage LP
Source: Canopy MLS as distributed by MLS GRID,MLS#: 4223643
Travel times
Schedule tour
Select your preferred tour type — either in-person or real-time video tour — then discuss available options with the builder representative you're connected with.
Facts & features
Interior
Bedrooms & bathrooms
- Bedrooms: 5
- Bathrooms: 4
- Full bathrooms: 4
- Main level bedrooms: 2
Primary bedroom
- Features: En Suite Bathroom, Tray Ceiling(s), Walk-In Closet(s)
- Level: Main
Bedroom s
- Level: Main
Bedroom s
- Level: Upper
Bedroom s
- Level: Upper
Bedroom s
- Level: Upper
Bathroom full
- Level: Main
Bathroom full
- Level: Main
Bathroom full
- Level: Upper
Bathroom full
- Level: Upper
Breakfast
- Features: Open Floorplan
- Level: Main
Dining room
- Level: Main
Family room
- Features: Open Floorplan
- Level: Main
Kitchen
- Features: Kitchen Island, Open Floorplan
- Level: Main
Laundry
- Level: Main
Other
- Level: Main
Recreation room
- Level: Upper
Heating
- Natural Gas
Cooling
- Central Air
Appliances
- Included: Dishwasher, Disposal, Exhaust Hood, Gas Cooktop, Microwave, Tankless Water Heater
- Laundry: Laundry Room, Main Level
Features
- Built-in Features, Drop Zone, Kitchen Island, Open Floorplan, Walk-In Closet(s), Walk-In Pantry
- Flooring: Carpet, Hardwood, Tile
- Has basement: No
- Attic: Pull Down Stairs
- Fireplace features: Family Room
Interior area
- Total structure area: 3,623
- Total interior livable area: 3,623 sqft
- Finished area above ground: 3,623
- Finished area below ground: 0
Property
Parking
- Total spaces: 3
- Parking features: Attached Garage, Garage Door Opener, Garage Faces Side, Garage on Main Level
- Attached garage spaces: 3
Features
- Levels: Two
- Stories: 2
- Patio & porch: Covered, Front Porch, Rear Porch
- Exterior features: In-Ground Irrigation
Lot
- Size: 0.51 Acres
- Dimensions: 125 x 17711/5/
- Features: Cleared
Details
- Parcel number: 13940311
- Zoning: Res
- Special conditions: Standard
Construction
Type & style
- Home type: SingleFamily
- Architectural style: Traditional
- Property subtype: Single Family Residence
Materials
- Hardboard Siding, Stone
- Foundation: Slab
- Roof: Shingle
Condition
- New construction: Yes
- Year built: 2025
Details
- Builder model: Redwood PA
- Builder name: Empire Communities
Utilities & green energy
- Sewer: Public Sewer
- Water: City
Community & HOA
Community
- Features: Pond, Sidewalks, Street Lights
- Security: Carbon Monoxide Detector(s), Smoke Detector(s)
- Subdivision: Oak Creek
HOA
- Has HOA: Yes
- HOA fee: $850 annually
- HOA name: William Douglas Property Management
- HOA phone: 704-347-8900
Location
- Region: Mint Hill
Financial & listing details
- Price per square foot: $252/sqft
- Tax assessed value: $912,213
- Date on market: 6/18/2025
- Cumulative days on market: 111 days
- Listing terms: Cash,Conventional,VA Loan
- Road surface type: Concrete, Paved
About the community
Oak Creek, Mint Hill's new community, offers homes from the $700s - $900's, amidst lush trees off Highway 27 and Albemarle Road. Minutes from Hwy 51, I-485, and downtown Mint Hill, with easy access to Uptown Charlotte. 86 homesites average 1/2 acre in size. 1 to 2-story floor plans range from 2,400 - 4,000+ sq.ft., with 2-car garages. Choose first or second-floor Premier Suite plans. Many homes have bonus or rec rooms, with rear-covered porch options. A few basement opportunities will be available. Our Silverado model home is open daily.
Save up to $13,000 - Design & Finance
Save up to $10,000 in design studio options, and receive up to $3,000 towards closing costs when you use a preferred lender. Conditions apply, contact us for details.Source: Empire Homes

