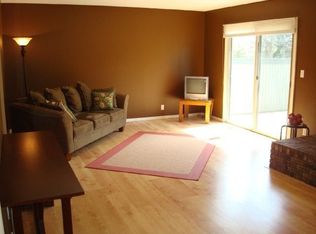Closed
$276,000
11021 Abbott Ln, Minnetonka, MN 55343
2beds
2,764sqft
Townhouse Side x Side
Built in 1972
2,613.6 Square Feet Lot
$273,300 Zestimate®
$100/sqft
$3,732 Estimated rent
Home value
$273,300
$251,000 - $295,000
$3,732/mo
Zestimate® history
Loading...
Owner options
Explore your selling options
What's special
Rarely available corner unit in The Townhomes of Shady Oak, Minnetonka! This spacious end-unit townhome is nestled in a quiet, tucked-away location. Enter directly into the main level of this two-story layout, featuring a generous floor plan with a formal living room, dining area, kitchen, informal dining space, and a main-level family room with a full bath. The main level family room could easily be converted to a main level bedroom suite - connects to walk through closet, and full bathroom. Upstairs, you'll find two additional bedroom suites, offering privacy and comfort. The finished lower level includes an additional large family room with a wet bar, powder room, laundry room, and flex room—perfect for entertaining or hobbies. Enjoy multiple outdoor spaces, including a private courtyard patio, deck, and balcony. An oversized attached two-car garage adds convenience. Quick possession available—see it today!
Zillow last checked: 8 hours ago
Listing updated: June 11, 2025 at 02:10pm
Listed by:
Josh Zuehlke + CO – Josh Zuehlke (502018890) 612-735-2345,
Coldwell Banker Realty
Bought with:
J. Kirk Darling
Compass
Laura S Bergman
Source: NorthstarMLS as distributed by MLS GRID,MLS#: 6718755
Facts & features
Interior
Bedrooms & bathrooms
- Bedrooms: 2
- Bathrooms: 4
- Full bathrooms: 3
- 1/2 bathrooms: 1
Bedroom 1
- Level: Upper
- Area: 238 Square Feet
- Dimensions: 14x17
Bedroom 2
- Level: Upper
- Area: 140 Square Feet
- Dimensions: 14x10
Other
- Level: Lower
- Area: 63 Square Feet
- Dimensions: 07x09
Dining room
- Level: Main
- Area: 110 Square Feet
- Dimensions: 10x11
Family room
- Level: Main
- Area: 180 Square Feet
- Dimensions: 15x12
Family room
- Level: Lower
- Area: 338 Square Feet
- Dimensions: 13x26
Flex room
- Level: Lower
- Area: 168 Square Feet
- Dimensions: 14x12
Foyer
- Level: Main
- Area: 70 Square Feet
- Dimensions: 10x07
Informal dining room
- Level: Main
- Area: 72 Square Feet
- Dimensions: 09x08
Kitchen
- Level: Main
- Area: 110 Square Feet
- Dimensions: 11x10
Laundry
- Level: Lower
- Area: 84 Square Feet
- Dimensions: 07x12
Living room
- Level: Main
- Area: 221 Square Feet
- Dimensions: 13x17
Sitting room
- Level: Upper
- Area: 100 Square Feet
- Dimensions: 10x10
Heating
- Forced Air
Cooling
- Central Air
Appliances
- Included: Dishwasher, Disposal, Dryer, Range, Refrigerator, Stainless Steel Appliance(s), Washer
Features
- Basement: Finished,Full,Storage Space
- Number of fireplaces: 1
- Fireplace features: Gas, Living Room
Interior area
- Total structure area: 2,764
- Total interior livable area: 2,764 sqft
- Finished area above ground: 1,979
- Finished area below ground: 611
Property
Parking
- Total spaces: 2
- Parking features: Attached
- Attached garage spaces: 2
Accessibility
- Accessibility features: None
Features
- Levels: Two
- Stories: 2
- Patio & porch: Deck, Patio
Lot
- Size: 2,613 sqft
- Features: Corner Lot, Wooded
Details
- Foundation area: 785
- Parcel number: 3611722320031
- Zoning description: Residential-Single Family
Construction
Type & style
- Home type: Townhouse
- Property subtype: Townhouse Side x Side
- Attached to another structure: Yes
Materials
- Wood Siding
Condition
- Age of Property: 53
- New construction: No
- Year built: 1972
Utilities & green energy
- Gas: Natural Gas
- Sewer: City Sewer/Connected
- Water: City Water/Connected
Community & neighborhood
Location
- Region: Minnetonka
- Subdivision: The Twnhs Of Shady Oak
HOA & financial
HOA
- Has HOA: Yes
- HOA fee: $398 monthly
- Services included: Maintenance Structure, Hazard Insurance, Lawn Care, Maintenance Grounds, Professional Mgmt, Trash, Snow Removal
- Association name: Compass Management
- Association phone: 612-888-4710
Other
Other facts
- Road surface type: Paved
Price history
| Date | Event | Price |
|---|---|---|
| 6/10/2025 | Sold | $276,000-8%$100/sqft |
Source: | ||
| 6/4/2025 | Pending sale | $299,900$109/sqft |
Source: | ||
| 5/10/2025 | Listed for sale | $299,900$109/sqft |
Source: | ||
Public tax history
| Year | Property taxes | Tax assessment |
|---|---|---|
| 2025 | $4,134 +2.7% | $323,200 -3.7% |
| 2024 | $4,027 +3.3% | $335,500 -3.1% |
| 2023 | $3,899 +7.2% | $346,400 +1.9% |
Find assessor info on the county website
Neighborhood: 55343
Nearby schools
GreatSchools rating
- 2/10Gatewood Elementary SchoolGrades: PK-6Distance: 2.4 mi
- 4/10Hopkins West Junior High SchoolGrades: 6-9Distance: 2.8 mi
- 8/10Hopkins Senior High SchoolGrades: 10-12Distance: 4.2 mi

Get pre-qualified for a loan
At Zillow Home Loans, we can pre-qualify you in as little as 5 minutes with no impact to your credit score.An equal housing lender. NMLS #10287.
Sell for more on Zillow
Get a free Zillow Showcase℠ listing and you could sell for .
$273,300
2% more+ $5,466
With Zillow Showcase(estimated)
$278,766