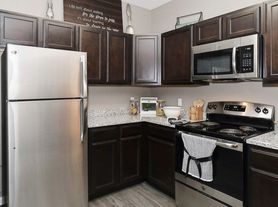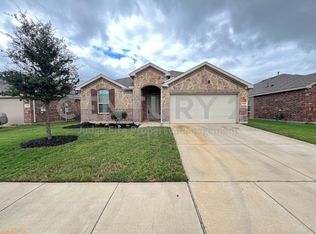Move in ready home in Resort style living in Silverado community with Aubrey ISD. The community features multiple resort style swimming pool, kids splash/kids play area, clubhouse with giant TV- perfect for every evening or weekend, Pickleball/Basketball courts, nestled between various parks & playgrounds and much more.
This exquisite fully updated 3 BR, 2 BA & 2-car garage with features that include an open floorplan, wood-like flooring, spacious living area with gas fireplace, large kitchen with SS appliances (including Refrigerator), granite countertops, breakfast bar, walk-in pantry & eat-in kitchen! Primary suite with ensuite bath offers dual sinks, garden tub, separate shower & walk-in closet! Comes with whole house water filtration system. Enjoy the nice-sized backyard with a covered patio - perfect for relaxing or entertaining guests!
Only Small/Medium pets allowed and based on approval of the owner.
Qualification requires: Monthly take home Income of 3.5X rent and 640+ credit with clean background/no past evictions.
Deposit: First month + security deposit due at signing. Pet fees and deposit applies if you have a pet.
Renters are responsible for utilities like electricity, water, gas and lawn. HOA fees are covered as part of rent.
Renter is responsible for all utilities water, gas, electricity. HOA is covered by the owner. Last month rent due at signing. Small pets upto 20 bs allowed with max of 2 pets.
House for rent
Accepts Zillow applications
$2,100/mo
11021 Blaze St, Aubrey, TX 76227
3beds
1,788sqft
Price may not include required fees and charges.
Single family residence
Available now
Small dogs OK
Central air
Hookups laundry
Attached garage parking
Forced air, wall furnace
What's special
Gas fireplaceOpen floorplanNice-sized backyardWood-like flooringGranite countertopsEat-in kitchenCovered patio
- 20 days |
- -- |
- -- |
Travel times
Facts & features
Interior
Bedrooms & bathrooms
- Bedrooms: 3
- Bathrooms: 2
- Full bathrooms: 2
Heating
- Forced Air, Wall Furnace
Cooling
- Central Air
Appliances
- Included: Dishwasher, Microwave, Oven, WD Hookup
- Laundry: Hookups
Features
- WD Hookup, Walk In Closet
- Flooring: Tile
Interior area
- Total interior livable area: 1,788 sqft
Property
Parking
- Parking features: Attached
- Has attached garage: Yes
- Details: Contact manager
Features
- Exterior features: Electricity not included in rent, Gas not included in rent, Heating system: Forced Air, Heating system: Wall, No Utilities included in rent, Walk In Closet, Water not included in rent
Details
- Parcel number: R732874
Construction
Type & style
- Home type: SingleFamily
- Property subtype: Single Family Residence
Community & HOA
Community
- Features: Playground
Location
- Region: Aubrey
Financial & listing details
- Lease term: 1 Year
Price history
| Date | Event | Price |
|---|---|---|
| 10/26/2025 | Listed for rent | $2,100-4.1%$1/sqft |
Source: Zillow Rentals | ||
| 10/14/2024 | Listing removed | $2,190$1/sqft |
Source: Zillow Rentals | ||
| 7/9/2024 | Listing removed | -- |
Source: Zillow Rentals | ||
| 6/22/2024 | Listed for rent | $2,190-25.8%$1/sqft |
Source: Zillow Rentals | ||
| 6/20/2024 | Sold | -- |
Source: NTREIS #20600282 | ||

