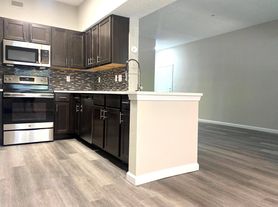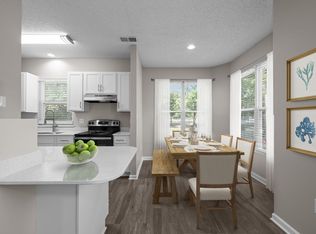Lovely Townhome in Carmel Crossing
Welcome to this beautifully updated 2-bedroom, 2.5-bath townhome in the desirable Carmel Crossing community. Perfectly situated off Carmel Road close to Ballantyne Bowl, shopping, dining, and major roadways this home offers both comfort and convenience.
The inviting living room features a decorative brick fireplace, while the bright, modern kitchen and dining area flow seamlessly to your private patio. Upstairs, each of the two spacious bedrooms includes its own en-suite bath and walk-in closet. A convenient half bath is located on the main level for guests. Recent updates include new flooring, countertops, bathroom sinks, and fresh paint throughout.
Residents enjoy access to community amenities including a sparkling pool and beautifully maintained grounds. Two assigned parking spaces are included, and all exterior maintenance and landscaping are handled by the HOA so you can simply relax and enjoy low-maintenance living.
This move-in-ready townhome combines style, convenience, and a fantastic location an ideal place to call home.
Minimum 12 month lease
Tenant pays for utilities & renters insurance.
Townhouse for rent
Accepts Zillow applications
$1,850/mo
11021 Carmel Crossing Rd, Charlotte, NC 28226
2beds
1,400sqft
Price may not include required fees and charges.
Townhouse
Available now
Small dogs OK
Central air
In unit laundry
Off street parking
What's special
Private patioBright modern kitchenDecorative brick fireplaceBeautifully maintained grounds
- 21 days |
- -- |
- -- |
Zillow last checked: 9 hours ago
Listing updated: December 02, 2025 at 04:54pm
Travel times
Facts & features
Interior
Bedrooms & bathrooms
- Bedrooms: 2
- Bathrooms: 3
- Full bathrooms: 2
- 1/2 bathrooms: 1
Cooling
- Central Air
Appliances
- Included: Dishwasher, Dryer, Microwave, Oven, Refrigerator, Washer
- Laundry: In Unit
Features
- Walk In Closet
- Flooring: Hardwood, Tile
Interior area
- Total interior livable area: 1,400 sqft
Property
Parking
- Parking features: Off Street
- Details: Contact manager
Features
- Exterior features: Exterior Storage Closet, Two assigned parking spots, Walk In Closet
Details
- Parcel number: 22147154
Construction
Type & style
- Home type: Townhouse
- Property subtype: Townhouse
Condition
- Year built: 1983
Building
Management
- Pets allowed: Yes
Community & HOA
Community
- Features: Pool
HOA
- Amenities included: Pool
Location
- Region: Charlotte
Financial & listing details
- Lease term: 1 Year
Price history
| Date | Event | Price |
|---|---|---|
| 12/3/2025 | Price change | $1,850-2.1%$1/sqft |
Source: Zillow Rentals | ||
| 10/24/2025 | Price change | $1,890-3.1%$1/sqft |
Source: Zillow Rentals | ||
| 10/3/2025 | Price change | $1,950-2.5%$1/sqft |
Source: Zillow Rentals | ||
| 9/25/2025 | Price change | $2,000-4.8%$1/sqft |
Source: Zillow Rentals | ||
| 9/18/2025 | Listed for rent | $2,100+68%$2/sqft |
Source: Zillow Rentals | ||

