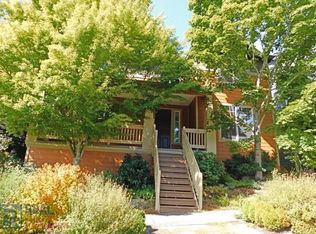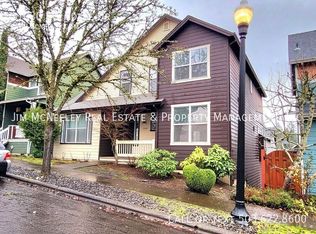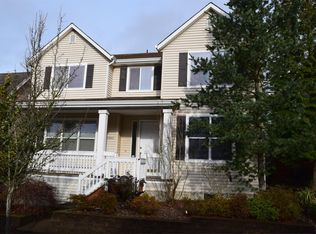To schedule a showing, click the link below or copy and paste into your browser: Holiday Special: Get 50% off your first full month's rent! Lovely newer home with easy access to the US 26, Hwy 217, St. Vincent Hospital and the Max line. This SW Portland home has a hardwood entry which leads to the formal living room with carpeting and gas fireplace. The family room has hardwood floors, a gas fireplace and is adjacent to the open kitchen. The kitchen has stainless steel appliances, cherry cabinets, and granite counters. A small dining area just off the kitchen has access to the covered courtyard complete with a hook-up for a gas barbecue. Upstairs, there is a large master suite. The master bath has cherry cabinets and blue tile counters. Two additional bedrooms, main bath, laundry room, and large bedroom/bonus room are also located on the upper level. The lower level has a powder bathroom and access to the garage.This home has an alarm system, air conditioning, and is outfitted for cable. There is a two car garage with openers. D-ARNR08 TERMS: 12 months COUNTY: Washington PET POLICY: 1 Small Dog Possible with additional pet rent, pet deposit, and pet screening SPECIAL TERMS: No smoking on the premises. Tenant is to maintain the yard including the parking strip out back, the front plants and the back porch plants. Holiday Special: Get 50% off your first full month's rent! Heat: Gas heat Utilities: All utilities paid by tenants Appliances: Oven/range, Refrigerator, Dishwasher, Microwave, Sink disposal, Washer/dryer hookup Garage: Attached two car garage (with 1 opener) Vehicle Restrictions: Max 2 vehicles (no boat, trailer or RV) SCHOOLS: Grade School: West Tualatin View Middle School: Cedar Park High School: Sunset . DIRECTIONS: From Hwy 26W, take the Cedar Hills Blvd exit. Turn R onto Cedar Hills Blvd. Turn R on SW Celeste, turn L on SW 110th Avenue, and turn L on SW Washington to the address Information deemed reliable but not guaranteed.
This property is off market, which means it's not currently listed for sale or rent on Zillow. This may be different from what's available on other websites or public sources.


