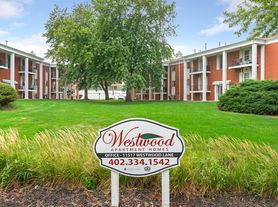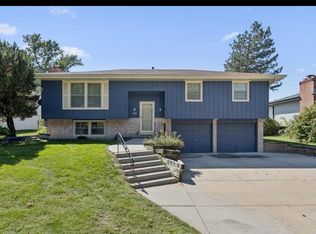Welcome to 11021 Spring St an inviting and move-in-ready home located in the highly rated Westside/District 66 school district. This home features bright natural light, beautiful hardwood floors, and a spacious living area with large picture windows. The kitchen offers ample cabinet space and a convenient built-in desk area, while the finished lower-level bonus room provides the perfect flex space for an office, family room, or gym.
Enjoy a fully fenced backyard with mature trees for shade and privacy ideal for pets or outdoor relaxation. A two-car garage and wide driveway add everyday convenience. Nestled in a quiet neighborhood close to shopping, parks, and easy interstate access, this home combines comfort, location, and excellent schools.
Amenities Include:
* Updated Kitchen with Stainless Steel Appliances
* Large, Finished Basement
* Modern Light Fixtures Throughout
* Washer & Dryer Included
* Central Air & Heat
This beautiful home offers the perfect combination of style and function. Schedule your tour today!
Lease Term: Minimum 12-month lease.
Utilities:
* Tenant is responsible for gas, electric, and internet/cable.
* Owner pays for water, sewer, and trash removal.
Move-In Costs:
* First month's rent and a security deposit of $3000 are due at lease signing.
Pets:
* Pets are welcomed and monthly pet rent of $50 per pet will apply. Breed and size restrictions may apply.
Smoking:
* This is a non-smoking property. No smoking of any kind is permitted inside the home.
Maintenance & Parking:
* Tenant is responsible for lawn care and snow removal.
House for rent
Accepts Zillow applications
$2,050/mo
11021 Spring St, Omaha, NE 68144
3beds
1,635sqft
Price may not include required fees and charges.
Single family residence
Available Thu Jan 1 2026
Cats, dogs OK
Central air
In unit laundry
Attached garage parking
Forced air
What's special
Fully fenced backyardLarge finished basementFinished lower-level bonus roomTwo-car garageWide drivewayConvenient built-in desk areaBeautiful hardwood floors
- 3 days |
- -- |
- -- |
Zillow last checked: 8 hours ago
Listing updated: December 01, 2025 at 07:54pm
Travel times
Facts & features
Interior
Bedrooms & bathrooms
- Bedrooms: 3
- Bathrooms: 2
- Full bathrooms: 2
Heating
- Forced Air
Cooling
- Central Air
Appliances
- Included: Dishwasher, Dryer, Freezer, Microwave, Oven, Refrigerator, Washer
- Laundry: In Unit
Features
- Flooring: Hardwood
- Furnished: Yes
Interior area
- Total interior livable area: 1,635 sqft
Property
Parking
- Parking features: Attached
- Has attached garage: Yes
- Details: Contact manager
Features
- Exterior features: Cable not included in rent, Electricity not included in rent, Garbage included in rent, Gas not included in rent, Heating system: Forced Air, Internet not included in rent, Sewage included in rent, Water included in rent
Details
- Parcel number: 2027550201
Construction
Type & style
- Home type: SingleFamily
- Property subtype: Single Family Residence
Utilities & green energy
- Utilities for property: Garbage, Sewage, Water
Community & HOA
Location
- Region: Omaha
Financial & listing details
- Lease term: 1 Year
Price history
| Date | Event | Price |
|---|---|---|
| 12/2/2025 | Listed for rent | $2,050$1/sqft |
Source: Zillow Rentals | ||
| 11/21/2025 | Sold | $271,000-1.5%$166/sqft |
Source: | ||
| 10/13/2025 | Pending sale | $275,000$168/sqft |
Source: | ||
| 10/6/2025 | Listed for sale | $275,000+67.2%$168/sqft |
Source: | ||
| 9/20/2016 | Sold | $164,500-6%$101/sqft |
Source: | ||

