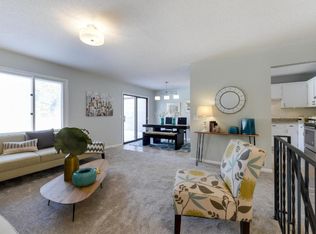Closed
$440,000
11021 Sumac Ln, Minnetonka, MN 55305
4beds
1,999sqft
Single Family Residence
Built in 1984
0.28 Acres Lot
$437,000 Zestimate®
$220/sqft
$3,183 Estimated rent
Home value
$437,000
$402,000 - $472,000
$3,183/mo
Zestimate® history
Loading...
Owner options
Explore your selling options
What's special
Turn Key Minnetonka home! Long time owner has meticulously maintained this property. Tons of updates - new carpet, light fixtures, many window treatments all (2025), Garage floor, apron and sidewalk (2024), furnace and water heater (2018), roof (2016), electrical panel, lower level bathroom remodel (2015), AC (2014), kitchen 2008, 3 bedrooms up, huge lower level family room, large wrap around deck and private backyard. Easy location near highways, shops and restaurants! Hurry before this one is gone!
Zillow last checked: 8 hours ago
Listing updated: May 30, 2025 at 09:32am
Listed by:
Amy B Cohen 952-484-7577,
Coldwell Banker Realty
Bought with:
David L. Feerhusen
RE/MAX Advantage Plus
Source: NorthstarMLS as distributed by MLS GRID,MLS#: 6707964
Facts & features
Interior
Bedrooms & bathrooms
- Bedrooms: 4
- Bathrooms: 2
- Full bathrooms: 1
- 3/4 bathrooms: 1
Bedroom 1
- Level: Upper
- Area: 143 Square Feet
- Dimensions: 13x11
Bedroom 2
- Level: Upper
- Area: 120 Square Feet
- Dimensions: 10x12
Bedroom 3
- Level: Upper
- Area: 110 Square Feet
- Dimensions: 10x11
Bedroom 4
- Level: Lower
- Area: 130 Square Feet
- Dimensions: 13x10
Deck
- Level: Main
- Area: 759 Square Feet
- Dimensions: 23x33
Dining room
- Level: Main
- Area: 110 Square Feet
- Dimensions: 11x10
Family room
- Level: Lower
- Area: 520 Square Feet
- Dimensions: 40x13
Kitchen
- Level: Main
- Area: 144 Square Feet
- Dimensions: 12x12
Living room
- Level: Third
- Area: 221 Square Feet
- Dimensions: 17x13
Heating
- Forced Air
Cooling
- Central Air
Appliances
- Included: Dishwasher, Disposal, Dryer, Microwave, Range, Refrigerator, Washer
Features
- Basement: Daylight,Drain Tiled,Egress Window(s),Partially Finished,Storage Space
- Number of fireplaces: 1
- Fireplace features: Gas, Living Room
Interior area
- Total structure area: 1,999
- Total interior livable area: 1,999 sqft
- Finished area above ground: 1,208
- Finished area below ground: 791
Property
Parking
- Total spaces: 2
- Parking features: Attached, Garage Door Opener
- Attached garage spaces: 2
- Has uncovered spaces: Yes
- Details: Garage Dimensions (21x22), Garage Door Height (7), Garage Door Width (16)
Accessibility
- Accessibility features: None
Features
- Levels: Four or More Level Split
- Patio & porch: Deck, Wrap Around
- Fencing: Chain Link
Lot
- Size: 0.28 Acres
- Features: Many Trees
Details
- Foundation area: 1182
- Parcel number: 1211722320024
- Zoning description: Residential-Single Family
Construction
Type & style
- Home type: SingleFamily
- Property subtype: Single Family Residence
Materials
- Brick/Stone, Metal Siding
- Roof: Age Over 8 Years,Asphalt
Condition
- Age of Property: 41
- New construction: No
- Year built: 1984
Utilities & green energy
- Electric: Circuit Breakers
- Gas: Natural Gas
- Sewer: City Sewer/Connected
- Water: City Water/Connected
Community & neighborhood
Location
- Region: Minnetonka
- Subdivision: Cedar Hills
HOA & financial
HOA
- Has HOA: No
Price history
| Date | Event | Price |
|---|---|---|
| 5/30/2025 | Sold | $440,000+0%$220/sqft |
Source: | ||
| 5/9/2025 | Pending sale | $439,900$220/sqft |
Source: | ||
| 5/1/2025 | Listed for sale | $439,900+168.2%$220/sqft |
Source: | ||
| 4/9/1998 | Sold | $164,000$82/sqft |
Source: Public Record | ||
Public tax history
| Year | Property taxes | Tax assessment |
|---|---|---|
| 2025 | $5,306 +2.6% | $443,900 +1.1% |
| 2024 | $5,174 +5.1% | $439,100 +0.3% |
| 2023 | $4,921 +12.2% | $437,700 +4.1% |
Find assessor info on the county website
Neighborhood: 55305
Nearby schools
GreatSchools rating
- 3/10L.H. Tanglen Elementary SchoolGrades: PK-6Distance: 0.3 mi
- 5/10Hopkins North Junior High SchoolGrades: 7-9Distance: 0.3 mi
- 8/10Hopkins Senior High SchoolGrades: 10-12Distance: 0.4 mi
Get a cash offer in 3 minutes
Find out how much your home could sell for in as little as 3 minutes with a no-obligation cash offer.
Estimated market value
$437,000
Get a cash offer in 3 minutes
Find out how much your home could sell for in as little as 3 minutes with a no-obligation cash offer.
Estimated market value
$437,000
