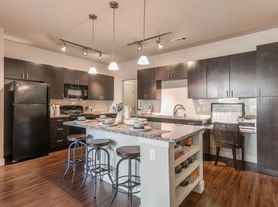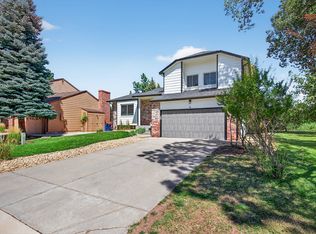Spacious 5-bedroom home in the highly desirable Ken Caryl Ranch community. With nearly 3,000 square feet, this home offers room for everyone plus thoughtful updates like a finished walk-out basement and private deck overlooking open greenbelt space. It's perfect for both relaxing and entertaining.
Living here means more than just a house, you'll enjoy access to multiple pools, tennis courts, scenic trails, and a vibrant community lifestyle. All in a quiet Littleton location close to parks, schools, and everyday conveniences.
Property Details
Address: 11022 Trailrider Pass, Littleton, CO 80127
Bedrooms: 5
Bathrooms: 3.5
Square Feet: 2,927
Lot Size: 7,487 sq ft
Year Built: 1986
To schedule a showing, simply use the "Request a Tour"/ button on this page.
House for rent
$4,297/mo
11022 Trailrider Pass, Littleton, CO 80127
4beds
2,944sqft
Price may not include required fees and charges.
Single family residence
Available now
-- Pets
Evaporative cooling, ceiling fan
In unit laundry
Attached garage parking
Central
What's special
Private deckFinished walk-out basementOpen greenbelt space
- 16 hours |
- -- |
- -- |
Travel times
Renting now? Get $1,000 closer to owning
Unlock a $400 renter bonus, plus up to a $600 savings match when you open a Foyer+ account.
Offers by Foyer; terms for both apply. Details on landing page.
Facts & features
Interior
Bedrooms & bathrooms
- Bedrooms: 4
- Bathrooms: 4
- Full bathrooms: 4
Heating
- Central
Cooling
- Evaporative Cooling, Ceiling Fan
Appliances
- Included: Disposal, Dryer, Freezer, Microwave, Range Oven, Refrigerator, Washer
- Laundry: In Unit
Features
- Ceiling Fan(s), Large Closets, Storage
- Windows: Skylight(s), Window Coverings
- Has basement: Yes
Interior area
- Total interior livable area: 2,944 sqft
Property
Parking
- Parking features: Attached
- Has attached garage: Yes
- Details: Contact manager
Features
- Patio & porch: Patio, Porch
- Exterior features: Balcony, Barbecue, Heating system: Central, Sprinkler System, Sundeck
- Has private pool: Yes
Details
- Parcel number: 5933210007
Construction
Type & style
- Home type: SingleFamily
- Property subtype: Single Family Residence
Community & HOA
HOA
- Amenities included: Pool
Location
- Region: Littleton
Financial & listing details
- Lease term: Contact For Details
Price history
| Date | Event | Price |
|---|---|---|
| 10/7/2025 | Listed for rent | $4,297+65.3%$1/sqft |
Source: Zillow Rentals | ||
| 3/6/2023 | Sold | $576,000-8.8%$196/sqft |
Source: | ||
| 12/6/2021 | Sold | $631,400-9.8%$214/sqft |
Source: Public Record | ||
| 6/7/2021 | Sold | $700,000+23.9%$238/sqft |
Source: Public Record | ||
| 11/16/2020 | Sold | $565,000$192/sqft |
Source: Public Record | ||

