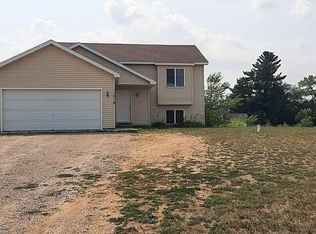Closed
$352,900
11023 171st Ave SE, Becker, MN 55308
3beds
1,856sqft
Single Family Residence
Built in 2008
2.5 Acres Lot
$349,300 Zestimate®
$190/sqft
$2,482 Estimated rent
Home value
$349,300
$314,000 - $388,000
$2,482/mo
Zestimate® history
Loading...
Owner options
Explore your selling options
What's special
Nestled on a level 2.5 acre parcel, this inviting 3 bedroom, 2-bath home blends fresh, move-in readiness with room to grow. New carpet underfoot in the upper level living spaces & bedrooms along with fresh paint adds warmth and that unmistakeable "new-home" feel. The over-sized storage shed keeps your tools & hobbies organized while preserving garage space. Whether you dream of a hobby farm, need room for recreational vehicles, or simply want wide-open sky right outside your door, this property offers you the freedom you crave with endless possibilities of a pool, gardens, play structures or even future expansion.
Zillow last checked: 8 hours ago
Listing updated: July 13, 2025 at 09:45am
Listed by:
Terri A Erickson 612-889-2808,
West Metro Real Estate Group
Bought with:
Regan Y Englund
Keller Williams Classic Rlty NW
Tamara Joy
Source: NorthstarMLS as distributed by MLS GRID,MLS#: 6724058
Facts & features
Interior
Bedrooms & bathrooms
- Bedrooms: 3
- Bathrooms: 2
- Full bathrooms: 1
- 3/4 bathrooms: 1
Bedroom 1
- Level: Upper
- Area: 140 Square Feet
- Dimensions: 14x10
Bedroom 2
- Level: Upper
- Area: 125.56 Square Feet
- Dimensions: 12'3x10'3
Bedroom 3
- Level: Lower
- Area: 154 Square Feet
- Dimensions: 14x11
Kitchen
- Level: Upper
- Area: 144 Square Feet
- Dimensions: 16x9
Living room
- Level: Upper
- Area: 238 Square Feet
- Dimensions: 17x14
Heating
- Forced Air, Humidifier
Cooling
- Central Air
Appliances
- Included: Dishwasher, Dryer, Gas Water Heater, Microwave, Range, Refrigerator, Washer, Water Softener Owned
Features
- Basement: Block,Daylight,Drain Tiled,Full,Partially Finished
- Has fireplace: No
Interior area
- Total structure area: 1,856
- Total interior livable area: 1,856 sqft
- Finished area above ground: 928
- Finished area below ground: 200
Property
Parking
- Total spaces: 3
- Parking features: Attached, Asphalt, Garage Door Opener, RV Access/Parking
- Attached garage spaces: 2
- Uncovered spaces: 1
- Details: Garage Dimensions (22x20)
Accessibility
- Accessibility features: None
Features
- Levels: Multi/Split
Lot
- Size: 2.50 Acres
- Dimensions: 326 x 332 x 492 x 231
Details
- Additional structures: Storage Shed
- Foundation area: 928
- Parcel number: 05005030425
- Zoning description: Residential-Single Family
Construction
Type & style
- Home type: SingleFamily
- Property subtype: Single Family Residence
Materials
- Vinyl Siding, Block, Frame
- Roof: Age 8 Years or Less
Condition
- Age of Property: 17
- New construction: No
- Year built: 2008
Utilities & green energy
- Gas: Natural Gas
- Sewer: Tank with Drainage Field
- Water: Well
Community & neighborhood
Location
- Region: Becker
- Subdivision: Turnquist Farms
HOA & financial
HOA
- Has HOA: No
Price history
| Date | Event | Price |
|---|---|---|
| 7/10/2025 | Sold | $352,900+0.9%$190/sqft |
Source: | ||
| 6/8/2025 | Pending sale | $349,900$189/sqft |
Source: | ||
| 5/21/2025 | Listed for sale | $349,900+118.8%$189/sqft |
Source: | ||
| 4/15/2015 | Sold | $159,900$86/sqft |
Source: | ||
| 3/25/2015 | Pending sale | $159,900$86/sqft |
Source: Better Homes and Gardens Real Estate All Seasons #4551069 | ||
Public tax history
| Year | Property taxes | Tax assessment |
|---|---|---|
| 2024 | $2,872 +8.3% | $295,819 +0.7% |
| 2023 | $2,652 +13.6% | $293,684 +9.2% |
| 2022 | $2,334 +7.4% | $268,941 +43.3% |
Find assessor info on the county website
Neighborhood: 55308
Nearby schools
GreatSchools rating
- NABecker Primary SchoolGrades: PK-2Distance: 3.5 mi
- 7/10Becker Middle SchoolGrades: 6-8Distance: 3.4 mi
- 9/10Becker Senior High SchoolGrades: 9-12Distance: 3.3 mi

Get pre-qualified for a loan
At Zillow Home Loans, we can pre-qualify you in as little as 5 minutes with no impact to your credit score.An equal housing lender. NMLS #10287.
Sell for more on Zillow
Get a free Zillow Showcase℠ listing and you could sell for .
$349,300
2% more+ $6,986
With Zillow Showcase(estimated)
$356,286