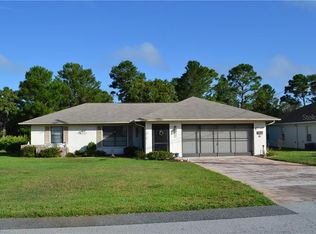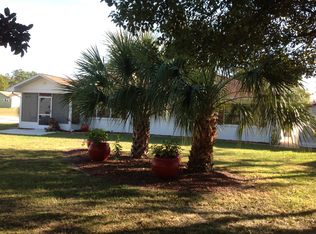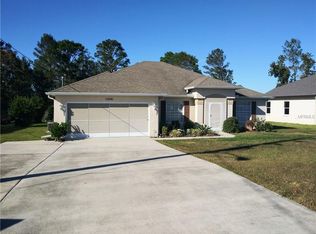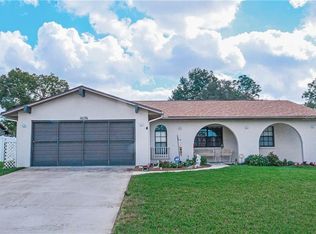Sold for $345,000
$345,000
11023 Norvell Rd, Spring Hill, FL 34608
3beds
2,356sqft
Single Family Residence
Built in 2003
0.34 Acres Lot
$351,000 Zestimate®
$146/sqft
$2,257 Estimated rent
Home value
$351,000
$333,000 - $369,000
$2,257/mo
Zestimate® history
Loading...
Owner options
Explore your selling options
What's special
Large fenced in corner lot family home meticulously kept by original owners. Spacious 2300+ square foot 2 story home: Upstairs: 3 bedrooms, 2 bathrooms, and loft which can be closed in to make 4th bedroom if desired, multipurpose space currently used as an office. Downstairs: Large entry foyer, den, formal dining area/sitting room option, laundry closet, ½ bathroom, and open kitchen/family room with eat in space. Large fenced in backyard perfect for BBQs in the summer and S’mores in the fall/winter; brick firepit included. If you enjoy gardening this yard will be a delight! Included with purchase: Fully integrated wireless security system, Ring door camera, Wi-Fi enabled thermostat, and Wi-Fi enabled garage door opener. PLUS: • New roof and gutters installed 2020. • New AC system installed 2021. • Kitchen upgrades: Granite counter tops (2021), stainless steel stove/microwave (2022), stainless steel refrigerator (2017).
Zillow last checked: 8 hours ago
Listing updated: May 24, 2023 at 10:27pm
Listing Provided by:
Gersson Perez 813-577-9100,
RE FLORIDA HOMES 954-589-7099
Bought with:
Rogel Prieto, 3347315
SIGNATURE REALTY ASSOCIATES
Source: Stellar MLS,MLS#: U8182124 Originating MLS: Orlando Regional
Originating MLS: Orlando Regional

Facts & features
Interior
Bedrooms & bathrooms
- Bedrooms: 3
- Bathrooms: 3
- Full bathrooms: 2
- 1/2 bathrooms: 1
Primary bedroom
- Description: Room12
- Features: Walk-In Closet(s)
- Level: Second
Bedroom 2
- Description: Room11
- Features: Pantry
- Level: Second
Bedroom 3
- Description: Room10
- Features: Pantry
- Level: Second
Primary bathroom
- Description: Room13
- Features: Exhaust Fan, Garden Bath, Makeup/Vanity Space, Shower No Tub, Single Vanity, Walk-In Closet(s)
- Level: Second
Bathroom 2
- Description: Room8
- Features: Exhaust Fan, Single Vanity, Tub With Shower
- Level: Second
Bathroom 3
- Description: Room3
- Features: Exhaust Fan, Sink - Pedestal
- Level: First
Den
- Description: Room6
- Level: First
Dining room
- Description: Room7
- Level: First
Foyer
- Description: Room1
- Level: First
Kitchen
- Description: Room4
- Features: Granite Counters, Kitchen Island, Pantry
- Level: First
Laundry
- Description: Room2
- Level: First
Living room
- Description: Room5
- Level: First
Loft
- Description: Room9
- Features: Pantry
- Level: Second
Heating
- Central
Cooling
- Central Air
Appliances
- Included: Dishwasher, Dryer, Microwave, Range, Refrigerator, Washer
- Laundry: Laundry Closet
Features
- Eating Space In Kitchen, Kitchen/Family Room Combo, PrimaryBedroom Upstairs, Stone Counters, Thermostat, Walk-In Closet(s)
- Flooring: Carpet, Linoleum, Tile, Vinyl
- Doors: Sliding Doors
- Windows: Blinds
- Has fireplace: No
Interior area
- Total interior livable area: 2,356 sqft
Property
Parking
- Total spaces: 2
- Parking features: Driveway, Garage Door Opener
- Attached garage spaces: 2
- Has uncovered spaces: Yes
Features
- Levels: Two
- Stories: 2
- Exterior features: Rain Gutters
- Fencing: Fenced,Vinyl
Lot
- Size: 0.34 Acres
- Features: Corner Lot
Details
- Parcel number: R3232317518011730290
- Zoning: SINGLE FAMILY RESIDENTIAL
- Special conditions: None
Construction
Type & style
- Home type: SingleFamily
- Architectural style: Contemporary
- Property subtype: Single Family Residence
Materials
- Block, Stucco, Vinyl Siding, Wood Frame
- Foundation: Slab
- Roof: Shingle
Condition
- New construction: No
- Year built: 2003
Details
- Builder name: MARONDA HOMES INC
Utilities & green energy
- Sewer: Septic Tank
- Water: Public
- Utilities for property: Cable Connected, Electricity Connected, Phone Available, Water Connected
Community & neighborhood
Security
- Security features: Closed Circuit Camera(s)
Location
- Region: Spring Hill
- Subdivision: SPRING HILL UNIT 18
HOA & financial
HOA
- Has HOA: No
Other fees
- Pet fee: $0 monthly
Other financial information
- Total actual rent: 0
Other
Other facts
- Listing terms: Cash,Conventional,FHA,VA Loan
- Ownership: Fee Simple
- Road surface type: Asphalt
Price history
| Date | Event | Price |
|---|---|---|
| 5/24/2023 | Sold | $345,000+0%$146/sqft |
Source: | ||
| 4/18/2023 | Pending sale | $344,900$146/sqft |
Source: | ||
| 4/11/2023 | Price change | $344,900-2.8%$146/sqft |
Source: | ||
| 3/22/2023 | Price change | $354,900-1.4%$151/sqft |
Source: | ||
| 3/7/2023 | Price change | $359,900-2.7%$153/sqft |
Source: | ||
Public tax history
| Year | Property taxes | Tax assessment |
|---|---|---|
| 2024 | $4,788 +184.6% | $315,987 +189.3% |
| 2023 | $1,683 +5.9% | $109,240 +3% |
| 2022 | $1,590 +0.8% | $106,058 +3% |
Find assessor info on the county website
Neighborhood: 34608
Nearby schools
GreatSchools rating
- 3/10Explorer K-8Grades: PK-8Distance: 1 mi
- 2/10Central High SchoolGrades: 9-12Distance: 5.2 mi
Schools provided by the listing agent
- Elementary: Explorer K-8
- High: Central High School
Source: Stellar MLS. This data may not be complete. We recommend contacting the local school district to confirm school assignments for this home.
Get a cash offer in 3 minutes
Find out how much your home could sell for in as little as 3 minutes with a no-obligation cash offer.
Estimated market value$351,000
Get a cash offer in 3 minutes
Find out how much your home could sell for in as little as 3 minutes with a no-obligation cash offer.
Estimated market value
$351,000



