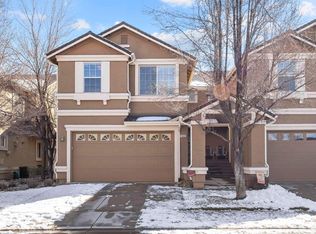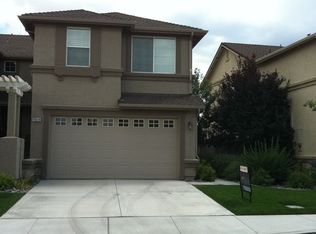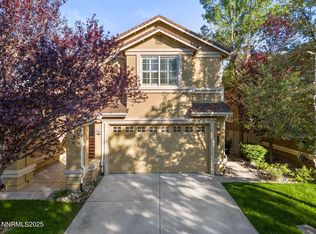Closed
$530,000
11024 Colton Dr, Reno, NV 89521
3beds
1,540sqft
Condominium
Built in 2006
-- sqft lot
$533,900 Zestimate®
$344/sqft
$2,512 Estimated rent
Home value
$533,900
$486,000 - $587,000
$2,512/mo
Zestimate® history
Loading...
Owner options
Explore your selling options
What's special
Beautifully renovated sunny townhome in sought after New Edition subdivision in Damonte Ranch. This home boast new LVP flooring all downstairs, gorgeous granite countertops with stainless steel appliances, and white subway herringbone backsplash. The floor plan is open with ample room for entertaining!, HOA includes Roof, outside structure, paint, and front yard landscaping.
Zillow last checked: 8 hours ago
Listing updated: May 14, 2025 at 04:39am
Listed by:
Dominique Pavich BS.145525 775-338-3824,
Pavich & Associates Realty
Bought with:
Bhawna Sharma, S.197484
NextHome Yourpickettfence Group
Source: NNRMLS,MLS#: 250001284
Facts & features
Interior
Bedrooms & bathrooms
- Bedrooms: 3
- Bathrooms: 3
- Full bathrooms: 2
- 1/2 bathrooms: 1
Heating
- Forced Air, Natural Gas
Cooling
- Central Air, Refrigerated
Appliances
- Included: Dishwasher, Disposal, Gas Cooktop, Gas Range, Microwave, Oven, Portable Dishwasher
- Laundry: Laundry Area, Laundry Room
Features
- Ceiling Fan(s), Pantry, Smart Thermostat, Walk-In Closet(s)
- Flooring: Carpet, Ceramic Tile
- Windows: Blinds, Double Pane Windows, Rods, Vinyl Frames
- Has fireplace: No
Interior area
- Total structure area: 1,540
- Total interior livable area: 1,540 sqft
Property
Parking
- Total spaces: 2
- Parking features: Attached, Garage Door Opener
- Attached garage spaces: 2
Features
- Stories: 2
- Patio & porch: Patio
- Exterior features: None
- Fencing: Back Yard,Full
- Has view: Yes
- View description: Mountain(s)
Lot
- Size: 2,613 sqft
- Features: Landscaped, Level
Details
- Parcel number: 14063113
- Zoning: PUD
Construction
Type & style
- Home type: Condo
- Property subtype: Condominium
- Attached to another structure: Yes
Materials
- Stucco
- Foundation: Slab
- Roof: Pitched
Condition
- Year built: 2006
Utilities & green energy
- Sewer: Public Sewer
- Water: Public
- Utilities for property: Electricity Available, Internet Available, Natural Gas Available, Sewer Available, Water Available
Community & neighborhood
Security
- Security features: Smoke Detector(s)
Location
- Region: Reno
- Subdivision: Villages At Damonte Ranch 20A
HOA & financial
HOA
- Has HOA: Yes
- HOA fee: $193 monthly
- Amenities included: Landscaping
Other
Other facts
- Listing terms: 1031 Exchange,Cash,Conventional,FHA,VA Loan
Price history
| Date | Event | Price |
|---|---|---|
| 4/10/2025 | Sold | $530,000-0.9%$344/sqft |
Source: | ||
| 3/11/2025 | Pending sale | $535,000$347/sqft |
Source: | ||
| 2/4/2025 | Listed for sale | $535,000+277%$347/sqft |
Source: | ||
| 5/9/2011 | Listing removed | $141,900$92/sqft |
Source: Keller Williams Group One/Reno #110001097 Report a problem | ||
| 2/20/2011 | Price change | $141,900-6.6%$92/sqft |
Source: Keller Williams Group One, Inc. #110001097 Report a problem | ||
Public tax history
| Year | Property taxes | Tax assessment |
|---|---|---|
| 2025 | $2,220 +3% | $90,350 +0% |
| 2024 | $2,156 +3% | $90,315 +4.6% |
| 2023 | $2,094 +3% | $86,329 +20% |
Find assessor info on the county website
Neighborhood: Damonte Ranch
Nearby schools
GreatSchools rating
- 9/10Jwood Raw Elementary SchoolGrades: PK-5Distance: 0.4 mi
- 6/10Kendyl Depoali Middle SchoolGrades: 6-8Distance: 2.3 mi
- 7/10Damonte Ranch High SchoolGrades: 9-12Distance: 1.2 mi
Schools provided by the listing agent
- Elementary: JWood Raw
- Middle: Depoali
- High: Damonte
Source: NNRMLS. This data may not be complete. We recommend contacting the local school district to confirm school assignments for this home.
Get a cash offer in 3 minutes
Find out how much your home could sell for in as little as 3 minutes with a no-obligation cash offer.
Estimated market value$533,900
Get a cash offer in 3 minutes
Find out how much your home could sell for in as little as 3 minutes with a no-obligation cash offer.
Estimated market value
$533,900


