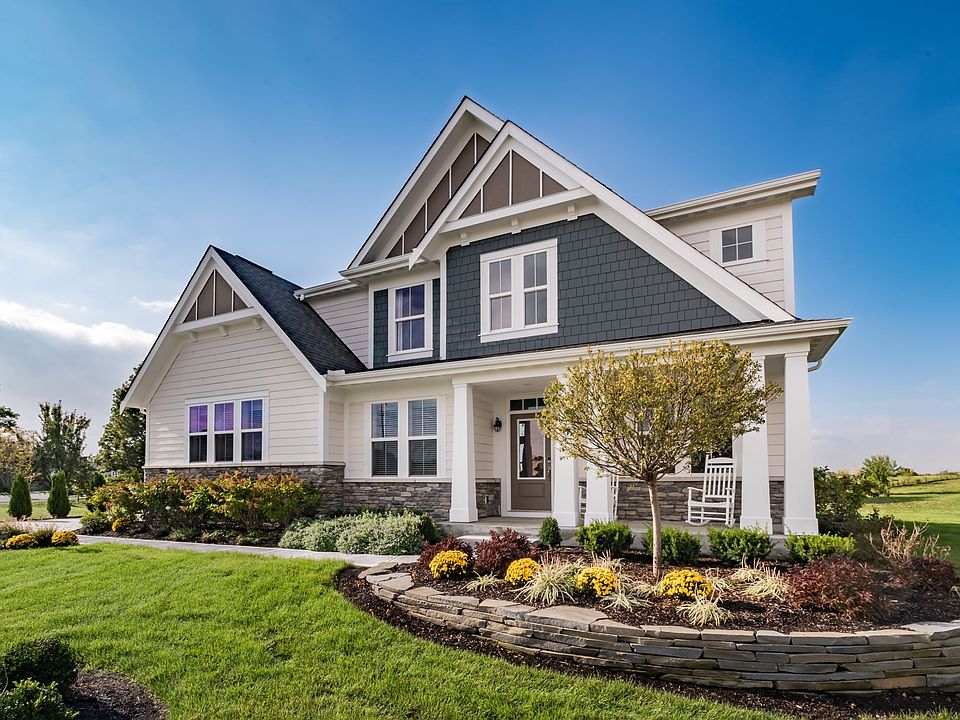Gorgeous new Grandin plan by Fischer Homes in beautiful Reserve of Parkside featuring a welcoming covered front porch, a private 1st floor study with french doors and 9ft ceilings. Furniture island kitchen with stainless steel appliances, upgraded mystic white cabinetry with soft close hinges, quartz counter tops, pantry and walk-out morning room and all with a view to the soaring 2 story family. Casual living room could be used as a formal dining room just off morning room. Upstairs owner suite with en suite with double bowl vanity, soaking tub, walk-in shower, private commode and HUGE walk-in closet. 3 additional bedrooms & 2nd floor laundry. Full walk out basement with full bath rough in and an attached three car garage.
New construction
$559,179
11024 Farmview Dr, Alexandria, KY 41001
4beds
2,755sqft
Single Family Residence, Residential
Built in 2025
0.32 Acres Lot
$558,100 Zestimate®
$203/sqft
$220/mo HOA
What's special
Huge walk-in closetStainless steel appliancesFurniture island kitchenCovered front porchQuartz countertopsWalk-out morning roomDouble bowl vanity
Call: (606) 402-5231
- 78 days
- on Zillow |
- 77 |
- 2 |
Zillow last checked: 7 hours ago
Listing updated: August 14, 2025 at 01:22pm
Listed by:
Al Hencheck 513-438-3516,
HMS Real Estate
Source: NKMLS,MLS#: 633104
Travel times
Schedule tour
Select your preferred tour type — either in-person or real-time video tour — then discuss available options with the builder representative you're connected with.
Facts & features
Interior
Bedrooms & bathrooms
- Bedrooms: 4
- Bathrooms: 3
- Full bathrooms: 2
- 1/2 bathrooms: 1
Primary bedroom
- Features: Bath Adjoins, Carpet Flooring, Walk-In Closet(s)
- Level: Second
- Area: 240
- Dimensions: 15 x 16
Bedroom 2
- Features: Carpet Flooring
- Level: Second
- Area: 156
- Dimensions: 13 x 12
Bedroom 3
- Features: Carpet Flooring, Walk-In Closet(s)
- Level: Second
- Area: 143
- Dimensions: 11 x 13
Bedroom 4
- Features: Walk-In Closet(s), Carpet Flooring
- Level: Second
- Area: 120
- Dimensions: 12 x 10
Breakfast room
- Features: Luxury Vinyl Flooring, Walk-Out Access
- Level: First
- Area: 180
- Dimensions: 15 x 12
Family room
- Features: Carpet Flooring
- Level: First
- Area: 306
- Dimensions: 18 x 17
Kitchen
- Features: Breakfast Bar, Kitchen Island, Pantry, Luxury Vinyl Flooring, Wood Cabinets
- Level: First
- Area: 165
- Dimensions: 15 x 11
Living room
- Features: Carpet Flooring
- Level: First
- Area: 154
- Dimensions: 14 x 11
Office
- Features: Carpet Flooring, French Doors
- Level: First
- Area: 110
- Dimensions: 11 x 10
Heating
- Forced Air
Cooling
- Central Air
Appliances
- Included: Gas Range, Dishwasher, Disposal, Microwave
- Laundry: Laundry Room, Upper Level
Features
- Kitchen Island, Walk-In Closet(s), Pantry, Open Floorplan, Entrance Foyer, Double Vanity, Breakfast Bar, High Ceilings
- Doors: Multi Panel Doors
- Windows: Vinyl Frames
- Basement: Full
Interior area
- Total structure area: 2,755
- Total interior livable area: 2,755 sqft
Property
Parking
- Total spaces: 2
- Parking features: Driveway, Garage, Garage Faces Front
- Garage spaces: 2
- Has uncovered spaces: Yes
Accessibility
- Accessibility features: None
Features
- Levels: Two
- Stories: 2
- Patio & porch: Porch
Lot
- Size: 0.32 Acres
- Dimensions: 70 x 200
Details
- Zoning description: Residential
Construction
Type & style
- Home type: SingleFamily
- Architectural style: Traditional
- Property subtype: Single Family Residence, Residential
Materials
- Stone, Vinyl Siding
- Foundation: Poured Concrete
- Roof: Shingle
Condition
- New Construction
- New construction: Yes
- Year built: 2025
Details
- Builder name: Fischer Homes
- Warranty included: Yes
Utilities & green energy
- Sewer: Public Sewer
- Water: Public
- Utilities for property: Cable Available
Community & HOA
Community
- Security: Smoke Detector(s)
- Subdivision: The Reserve of Parkside
HOA
- Has HOA: Yes
- Services included: Other, Management
- HOA fee: $220 monthly
Location
- Region: Alexandria
Financial & listing details
- Price per square foot: $203/sqft
- Date on market: 6/4/2025
About the community
New Phase of Designer Homesites Available Now!Call or text today to select your homesite before it's gone!Fischer Homes offers Designer and low-maintenance Paired Patio Collections in The Reserve of Parkside, a peaceful Campbell County community. Choose from large, wooded, and cul-de-sac homesites, surrounded by the natural beauty of woods and parkland, providing a tranquil and scenic setting for your new home.Future amenities include a picnic shelter and playground, offering even more ways to enjoy the outdoors in this serene community.Conveniently located in Alexandria, The Reserve of Parkside is just a short drive from several shopping and dining options along US 27, ensuring you have everything you need within easy reach.The Reserve of Parkside is part of the Campbell County School District, with Grant's Lick Elementary, Campbell County Middle, and Campbell County High School nearby.Visit The Reserve of Parkside in Alexandria today and explore what makes this community a great place to call home.

11162 Dairybarn Lane, Alexandria, KY 41001
Source: Fischer Homes
