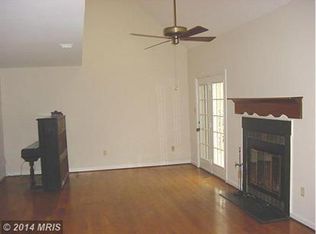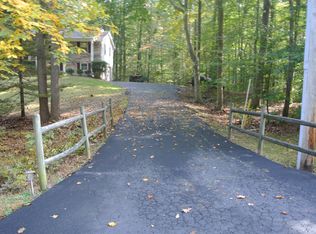Sold for $550,000 on 11/13/24
$550,000
11024 Timberview Dr, Manassas, VA 20111
3beds
1,637sqft
Single Family Residence
Built in 1982
1.22 Acres Lot
$555,100 Zestimate®
$336/sqft
$2,790 Estimated rent
Home value
$555,100
$511,000 - $600,000
$2,790/mo
Zestimate® history
Loading...
Owner options
Explore your selling options
What's special
Fantastic main level living within a wooded, acre plus setting! Updated kitchen offers granite counters, pantry closet, breakfast bar & upgraded appliances - Cathedral ceilings and oversized windows fill the great room with natural light - Primary suite w/ walk-in closet and stylishly updated private bath - New LVP flooring through the home - Newer roof & HVAC - two car garage - Patio overlooks fenced yard and private surroundings!
Zillow last checked: 8 hours ago
Listing updated: November 18, 2024 at 10:17am
Listed by:
Mary Ann Bendinelli 703-307-2499,
Weichert, REALTORS,
Co-Listing Agent: Bonnie Lynn Morgan 703-980-9645,
Weichert, REALTORS
Bought with:
Keri Shull, 618083
EXP Realty, LLC
Chris Kuchnicki, 5013205
EXP Realty, LLC
Source: Bright MLS,MLS#: VAPW2081830
Facts & features
Interior
Bedrooms & bathrooms
- Bedrooms: 3
- Bathrooms: 2
- Full bathrooms: 2
- Main level bathrooms: 2
- Main level bedrooms: 3
Basement
- Area: 0
Heating
- Forced Air, Programmable Thermostat, Natural Gas
Cooling
- Central Air, Ceiling Fan(s), Natural Gas
Appliances
- Included: Microwave, Dishwasher, Dryer, Ice Maker, Oven/Range - Electric, Refrigerator, Washer, Electric Water Heater
- Laundry: Has Laundry, Main Level, Laundry Room
Features
- Bathroom - Stall Shower, Ceiling Fan(s), Dining Area, Entry Level Bedroom, Family Room Off Kitchen, Open Floorplan, Pantry, Primary Bath(s), Recessed Lighting, Upgraded Countertops, Walk-In Closet(s), Cathedral Ceiling(s), Vaulted Ceiling(s)
- Flooring: Ceramic Tile, Luxury Vinyl
- Doors: French Doors
- Has basement: No
- Number of fireplaces: 1
- Fireplace features: Mantel(s)
Interior area
- Total structure area: 1,637
- Total interior livable area: 1,637 sqft
- Finished area above ground: 1,637
- Finished area below ground: 0
Property
Parking
- Total spaces: 2
- Parking features: Garage Faces Side, Garage Door Opener, Asphalt, Attached
- Attached garage spaces: 2
- Has uncovered spaces: Yes
Accessibility
- Accessibility features: None
Features
- Levels: One
- Stories: 1
- Patio & porch: Patio
- Pool features: None
- Fencing: Back Yard
- Has view: Yes
- View description: Trees/Woods, Scenic Vista
Lot
- Size: 1.22 Acres
- Features: Wooded, Secluded, Private, Premium
Details
- Additional structures: Above Grade, Below Grade
- Parcel number: 7894758017
- Zoning: A1
- Special conditions: Standard
Construction
Type & style
- Home type: SingleFamily
- Architectural style: Ranch/Rambler
- Property subtype: Single Family Residence
Materials
- Brick, Aluminum Siding
- Foundation: Permanent
Condition
- New construction: No
- Year built: 1982
- Major remodel year: 2015
Utilities & green energy
- Sewer: Septic = # of BR
- Water: Well
- Utilities for property: Cable Available, Broadband, Cable, DSL, Fiber Optic
Community & neighborhood
Location
- Region: Manassas
- Subdivision: Raintree
HOA & financial
HOA
- Has HOA: Yes
- HOA fee: $300 annually
- Amenities included: None
- Services included: Snow Removal, Road Maintenance
- Association name: RAINTREE ASSOCIATION
Other
Other facts
- Listing agreement: Exclusive Right To Sell
- Ownership: Fee Simple
Price history
| Date | Event | Price |
|---|---|---|
| 11/13/2024 | Sold | $550,000$336/sqft |
Source: | ||
| 10/27/2024 | Pending sale | $550,000$336/sqft |
Source: | ||
| 10/25/2024 | Listed for sale | $550,000+36.6%$336/sqft |
Source: | ||
| 8/27/2020 | Sold | $402,600+0.7%$246/sqft |
Source: Public Record | ||
| 7/15/2020 | Pending sale | $399,900$244/sqft |
Source: Redfin Corporation #VAPW498110 | ||
Public tax history
| Year | Property taxes | Tax assessment |
|---|---|---|
| 2025 | $4,931 +9.1% | $502,900 +10.7% |
| 2024 | $4,519 -1.8% | $454,400 +2.8% |
| 2023 | $4,601 -3.2% | $442,200 +5.5% |
Find assessor info on the county website
Neighborhood: 20111
Nearby schools
GreatSchools rating
- 8/10Bennett Elementary SchoolGrades: PK-5Distance: 2 mi
- 5/10Parkside Middle SchoolGrades: 6-8Distance: 4 mi
- 5/10Osbourn Park High SchoolGrades: 9-12Distance: 3.5 mi
Schools provided by the listing agent
- Elementary: Bennett
- Middle: Parkside
- High: Osbourn Park
- District: Prince William County Public Schools
Source: Bright MLS. This data may not be complete. We recommend contacting the local school district to confirm school assignments for this home.
Get a cash offer in 3 minutes
Find out how much your home could sell for in as little as 3 minutes with a no-obligation cash offer.
Estimated market value
$555,100
Get a cash offer in 3 minutes
Find out how much your home could sell for in as little as 3 minutes with a no-obligation cash offer.
Estimated market value
$555,100

