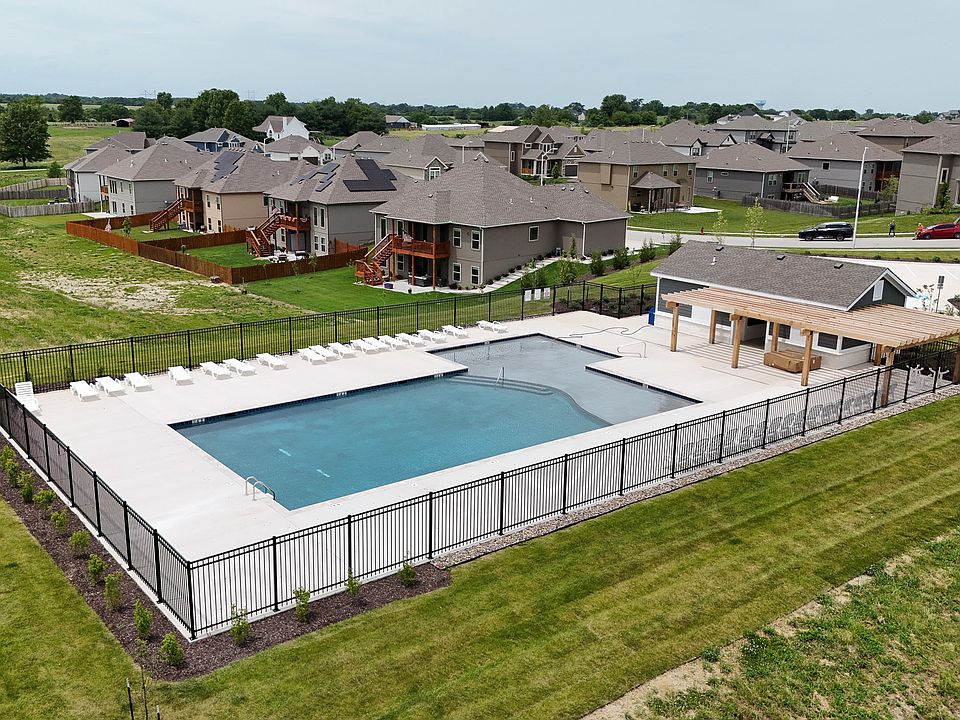Introducing The Logan, a stunning two-story home by Hoffmann Custom Homes that perfectly blends style, comfort, and efficiency. This fresh, open-concept design is thoughtfully crafted with today’s lifestyle in mind and packed with high-end features throughout. Enjoy energy-saving benefits with a high-efficiency 95% HVAC system, Gerken Thermopane windows, and R-49 attic insulation. Interior highlights include wide-plank hardwood flooring, granite countertops, elegant crown molding, a spacious walk-in pantry, convenient bedroom-level laundry, and walk-in closets in all bedrooms. This particular home showcases several desirable upgrades, including painted cabinetry, under-cabinet kitchen lighting, brushed nickel faucets and hardware, and an upgraded interior trim package—adding a refined touch to every space. Home is under construction with an estimated completion date of September 2025. Photos and tour are stock photos from a previous listing. Home is currently in the Trim Stage of construction - Check back in for status updates on the construction of this stunning new build!
Active
$519,600
11025 N Bristol Ave, Kansas City, MO 64156
4beds
2,470sqft
Single Family Residence
Built in 2025
9,583.2 Square Feet Lot
$-- Zestimate®
$210/sqft
$35/mo HOA
What's special
Granite countertopsOpen-concept designWide-plank hardwood flooringElegant crown moldingSpacious walk-in pantryPainted cabinetryConvenient bedroom-level laundry
- 240 days |
- 98 |
- 5 |
Zillow last checked: 7 hours ago
Listing updated: October 31, 2025 at 04:15am
Listing Provided by:
Larry Eckhoff 816-223-3995,
RE/MAX Innovations
Source: Heartland MLS as distributed by MLS GRID,MLS#: 2534584
Travel times
Schedule tour
Facts & features
Interior
Bedrooms & bathrooms
- Bedrooms: 4
- Bathrooms: 3
- Full bathrooms: 2
- 1/2 bathrooms: 1
Bedroom 2
- Features: All Carpet
- Level: Second
- Area: 156 Square Feet
- Dimensions: 13 x 12
Bedroom 3
- Features: All Carpet
- Level: Second
- Area: 132 Square Feet
- Dimensions: 12 x 11
Bedroom 4
- Features: All Carpet
- Level: Second
- Area: 156 Square Feet
- Dimensions: 13 x 12
Other
- Features: Ceramic Tiles, Double Vanity, Separate Shower And Tub, Walk-In Closet(s)
- Level: Second
- Area: 180 Square Feet
- Dimensions: 15 x 12
Other
- Features: Carpet, Ceiling Fan(s)
- Level: Second
- Area: 240 Square Feet
- Dimensions: 16 x 15
Breakfast room
- Features: Wood Floor
- Level: First
- Area: 154 Square Feet
- Dimensions: 14 x 11
Dining room
- Features: All Carpet
- Level: First
- Area: 156 Square Feet
- Dimensions: 13 x 12
Great room
- Features: Carpet, Ceiling Fan(s), Fireplace
- Level: First
- Area: 320 Square Feet
- Dimensions: 20 x 16
Kitchen
- Features: Kitchen Island, Pantry, Wood Floor
- Level: First
- Area: 216 Square Feet
- Dimensions: 18 x 12
Heating
- Forced Air, Natural Gas
Cooling
- Electric
Appliances
- Included: Dishwasher, Disposal, Microwave, Free-Standing Electric Oven, Stainless Steel Appliance(s)
- Laundry: Bedroom Level
Features
- Ceiling Fan(s), Kitchen Island, Painted Cabinets, Pantry, Vaulted Ceiling(s), Walk-In Closet(s)
- Flooring: Carpet, Tile, Wood
- Windows: Thermal Windows
- Basement: Concrete,Full
- Number of fireplaces: 1
- Fireplace features: Gas, Great Room, Zero Clearance
Interior area
- Total structure area: 2,470
- Total interior livable area: 2,470 sqft
- Finished area above ground: 2,470
- Finished area below ground: 0
Video & virtual tour
Property
Parking
- Total spaces: 3
- Parking features: Attached, Garage Faces Front
- Attached garage spaces: 3
Features
- Patio & porch: Covered
Lot
- Size: 9,583.2 Square Feet
- Features: City Lot, Level
Details
- Parcel number: 108060011006.00
Construction
Type & style
- Home type: SingleFamily
- Architectural style: Traditional
- Property subtype: Single Family Residence
Materials
- Frame
- Roof: Composition
Condition
- Under Construction
- New construction: Yes
- Year built: 2025
Details
- Builder model: The Logan
- Builder name: Hoffman Custom Homes
Utilities & green energy
- Sewer: Public Sewer
- Water: Public
Community & HOA
Community
- Security: Smoke Detector(s)
- Subdivision: Providence Pointe
HOA
- Has HOA: Yes
- Amenities included: Play Area, Pool
- HOA fee: $425 annually
- HOA name: Providence Pointe HOA
Location
- Region: Kansas City
Financial & listing details
- Price per square foot: $210/sqft
- Date on market: 3/6/2025
- Listing terms: Cash,Conventional,FHA,VA Loan
- Ownership: Private
- Road surface type: Paved
Source: Hoffman Custom Homes, LLC

