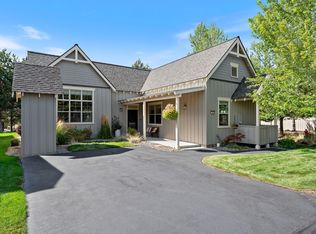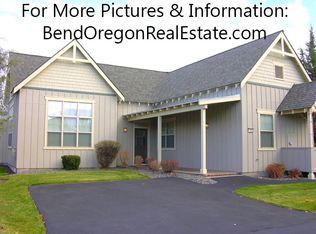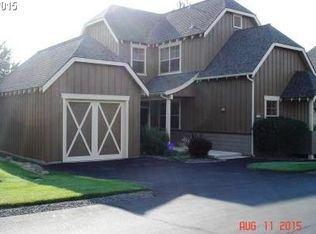Closed
$555,000
11026 Desert Sky Loop, Redmond, OR 97756
2beds
3baths
1,704sqft
Single Family Residence
Built in 2005
3,484.8 Square Feet Lot
$548,600 Zestimate®
$326/sqft
$2,464 Estimated rent
Home value
$548,600
$505,000 - $598,000
$2,464/mo
Zestimate® history
Loading...
Owner options
Explore your selling options
What's special
Well-kept & fully furnished double primary home w/Cascade Mountain views in the Eagle Crest community of Desert Peaks, only 10 minutes from the regional airport. Enjoy all that Eagle Crest has to offer w/indoor & outdoor pools, tennis/pickleball courts, trails, BLM access, fitness centers, restaurants & much more! The landscaping is maintained by the HOA as well. Upon entering the home, you are greeted by an open great room layout w/propane fireplace, hardwood floors, a large kitchen w/granite counters, & slider access to the partially covered back patio. The main floor primary ensuite has enough room for a king bed & seating area. The main floor has a powder room that also houses the washer/dryer. Upstairs you walk into a huge bonus room w/another fireplace, cascade views, & room to construct a 3rd bedroom while keeping a smaller bonus. The upstairs ensuite has a desk nook & the primary bath has an enclosed toilet/shower. The detached garage is large enough for a pickup w/a workshop.
Zillow last checked: 8 hours ago
Listing updated: July 29, 2025 at 04:13pm
Listed by:
Windermere Realty Trust 541-923-4663
Bought with:
Berkshire Hathaway HomeService
Source: Oregon Datashare,MLS#: 220197810
Facts & features
Interior
Bedrooms & bathrooms
- Bedrooms: 2
- Bathrooms: 3
Heating
- Electric, Forced Air, Heat Pump, Propane
Cooling
- Central Air, Heat Pump
Appliances
- Included: Dishwasher, Disposal, Dryer, Microwave, Oven, Range, Refrigerator, Washer, Water Heater
Features
- Built-in Features, Ceiling Fan(s), Granite Counters, Linen Closet, Open Floorplan, Primary Downstairs, Tile Counters
- Flooring: Carpet, Hardwood, Stone
- Windows: Double Pane Windows, Vinyl Frames
- Basement: None
- Has fireplace: Yes
- Fireplace features: Family Room, Great Room, Propane
- Common walls with other units/homes: No Common Walls
Interior area
- Total structure area: 1,704
- Total interior livable area: 1,704 sqft
Property
Parking
- Total spaces: 1
- Parking features: Asphalt, Detached, Driveway, Storage, Workshop in Garage
- Garage spaces: 1
- Has uncovered spaces: Yes
Features
- Levels: Two
- Stories: 2
- Patio & porch: Patio
- Has view: Yes
- View description: Mountain(s), Park/Greenbelt, Territorial
Lot
- Size: 3,484 sqft
- Features: Landscaped, Level, Sprinkler Timer(s), Sprinklers In Front, Sprinklers In Rear
Details
- Parcel number: 247315
- Zoning description: EFUSC, DR
- Special conditions: Standard
Construction
Type & style
- Home type: SingleFamily
- Architectural style: Craftsman,Northwest
- Property subtype: Single Family Residence
Materials
- Frame
- Foundation: Stemwall
- Roof: Composition
Condition
- New construction: No
- Year built: 2005
Utilities & green energy
- Sewer: Public Sewer, Septic Tank
- Water: Backflow Domestic, Public, Water Meter
Community & neighborhood
Security
- Security features: Carbon Monoxide Detector(s), Smoke Detector(s)
Community
- Community features: Pickleball, Access to Public Lands, Park, Playground, Short Term Rentals Allowed, Sport Court, Tennis Court(s), Trail(s)
Location
- Region: Redmond
- Subdivision: Eagle Crest
HOA & financial
HOA
- Has HOA: Yes
- HOA fee: $359 monthly
- Amenities included: Clubhouse, Fitness Center, Golf Course, Landscaping, Park, Pickleball Court(s), Playground, Pool, Resort Community, Restaurant, Snow Removal, Sport Court, Tennis Court(s), Trail(s)
Other
Other facts
- Listing terms: Cash,Conventional,FHA,VA Loan
- Road surface type: Paved
Price history
| Date | Event | Price |
|---|---|---|
| 7/29/2025 | Sold | $555,000-5.1%$326/sqft |
Source: | ||
| 6/25/2025 | Pending sale | $585,000$343/sqft |
Source: | ||
| 5/5/2025 | Price change | $585,000-2.5%$343/sqft |
Source: | ||
| 3/20/2025 | Listed for sale | $599,990+25%$352/sqft |
Source: | ||
| 12/7/2020 | Sold | $480,000+6.9%$282/sqft |
Source: | ||
Public tax history
| Year | Property taxes | Tax assessment |
|---|---|---|
| 2024 | $4,379 +4.9% | $262,980 +6.1% |
| 2023 | $4,174 +8.9% | $247,900 |
| 2022 | $3,831 +3.1% | $247,900 +6.1% |
Find assessor info on the county website
Neighborhood: 97756
Nearby schools
GreatSchools rating
- 8/10Tumalo Community SchoolGrades: K-5Distance: 8.6 mi
- 5/10Obsidian Middle SchoolGrades: 6-8Distance: 6.3 mi
- 7/10Ridgeview High SchoolGrades: 9-12Distance: 5.2 mi
Schools provided by the listing agent
- Elementary: Tumalo Community School
- Middle: Obsidian Middle
- High: Ridgeview High
Source: Oregon Datashare. This data may not be complete. We recommend contacting the local school district to confirm school assignments for this home.

Get pre-qualified for a loan
At Zillow Home Loans, we can pre-qualify you in as little as 5 minutes with no impact to your credit score.An equal housing lender. NMLS #10287.
Sell for more on Zillow
Get a free Zillow Showcase℠ listing and you could sell for .
$548,600
2% more+ $10,972
With Zillow Showcase(estimated)
$559,572

