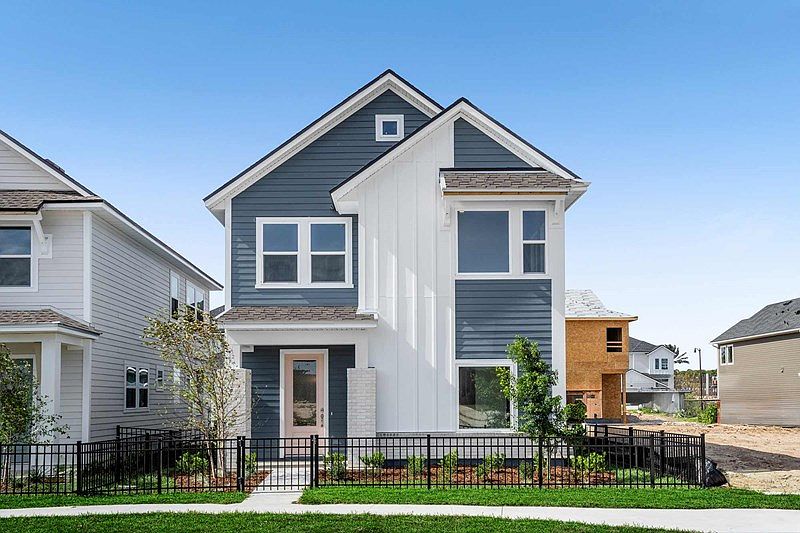The Westberry blends smart design, low-maintenance living, and modern style - perfect for busy professionals who want to love where they live. Located in the last single-family home community in e-Town, this two-story home offers 3 bedrooms and 2.5 bathrooms in a thoughtful, open layout made for both downtime and entertaining.
The first floor features a spacious family and dining area that flows into a gourmet kitchen with dual-toned cabinetry in white linen and warm wood, quartz countertops, a gas cooktop, and a large island with plenty of storage. Durable LVP flooring runs throughout the gathering spaces, while black hardware and plumbing fixtures give a clean, modern edge. Just off the garage, a smart drop zone creates the perfect spot for bags, keys, or a dedicated dog station. A powder bath and covered lanai complete the first floor, offering both convenience and outdoor relaxation without the upkeep.
Upstairs, all three bedrooms are privately tucked away, including two quaint secondary bedrooms and a serene primary suite. The master bedroom features a tray ceiling and is conveniently located near the laundry room. The en-suite bath offers a luxurious shower, quartz double vanity, generous walk-in closet, and a separate linen closet for added storage.
With the timeless neutral palette, and low-maintenance finishes, this home is built for a stylish, easy-to-manage lifestyle. Living in Granville at e-Town means enjoying a gated neighborhood with easy access to Southside's best dining, shopping, and nightlife, plus nearby trails and green spaces perfect for pets and outdoor time.
Active
Special offer
$457,295
11026 ELECTRON Way, Jacksonville, FL 32256
3beds
1,927sqft
Single Family Residence
Built in 2025
-- sqft lot
$-- Zestimate®
$237/sqft
$250/mo HOA
What's special
Covered lanaiQuartz countertopsGourmet kitchenSmart drop zoneDurable lvp flooringTray ceilingLuxurious shower
Call: (904) 526-8450
- 315 days |
- 365 |
- 30 |
Zillow last checked: 8 hours ago
Listing updated: October 08, 2025 at 01:56pm
Listed by:
BARBARA D SPECTOR-CRONIN 904-445-9875,
WEEKLEY HOMES REALTY
ROBERT F ST PIERRE 813-422-6183
Source: realMLS,MLS#: 2065482
Travel times
Schedule tour
Select your preferred tour type — either in-person or real-time video tour — then discuss available options with the builder representative you're connected with.
Facts & features
Interior
Bedrooms & bathrooms
- Bedrooms: 3
- Bathrooms: 3
- Full bathrooms: 2
- 1/2 bathrooms: 1
Primary bedroom
- Level: Second
Primary bathroom
- Level: Second
Dining room
- Level: First
Family room
- Level: First
Kitchen
- Level: First
Laundry
- Level: Second
Heating
- Central, Electric, Heat Pump
Cooling
- Central Air, Electric
Appliances
- Included: Dishwasher, Disposal, Electric Oven, Gas Cooktop, Microwave, Plumbed For Ice Maker, Tankless Water Heater
- Laundry: Electric Dryer Hookup, Gas Dryer Hookup, Washer Hookup
Features
- Kitchen Island, Primary Bathroom -Tub with Separate Shower, Walk-In Closet(s)
- Flooring: Carpet, Tile, Vinyl
Interior area
- Total interior livable area: 1,927 sqft
Property
Parking
- Total spaces: 2
- Parking features: Garage, Garage Door Opener
- Garage spaces: 2
Features
- Levels: Two
- Stories: 2
- Patio & porch: Front Porch, Rear Porch
Lot
- Dimensions: 34' Wide RL
- Features: Sprinklers In Front, Sprinklers In Rear
Details
- Parcel number: 00000000
- Zoning description: Residential
Construction
Type & style
- Home type: SingleFamily
- Architectural style: Contemporary
- Property subtype: Single Family Residence
Materials
- Fiber Cement, Frame
- Roof: Shingle
Condition
- Under Construction
- New construction: Yes
- Year built: 2025
Details
- Builder name: David Weekley Homes
Utilities & green energy
- Sewer: Public Sewer
- Water: Public
- Utilities for property: Cable Available, Natural Gas Available
Community & HOA
Community
- Security: Carbon Monoxide Detector(s), Smoke Detector(s)
- Subdivision: Granville at eTown 34'
HOA
- Has HOA: Yes
- HOA fee: $250 monthly
Location
- Region: Jacksonville
Financial & listing details
- Price per square foot: $237/sqft
- Date on market: 9/29/2025
- Listing terms: Cash,Conventional,FHA,VA Loan
- Road surface type: Asphalt
About the community
Trails
David Weekley Homes is now selling new homes in Granville at eTown 34'! Start your family's next chapter with a two-story rear-load home on a 34-foot homesite featuring a thoughtfully designed, open-concept floor plan in this gated Jacksonville, FL, community. Here, you'll delight in top-quality craftsmanship from a Jacksonville home builder with more than 45 years of experience and enjoy amenities, such as:Access to Recharge, a five-acre amenity center, which includes a resort-style pool with zero entry, adjoining three-lane lap pool and a high-tech fitness center with an outdoor yoga lawn; Rooftop patio, kids playground, event lawn, gathering spaces and dog park at Recharge; Lawn maintenance included; Nearby shopping, dining and entertainment at The Exchange at eTown adjacent to the community; Students attend highly regarded Duval County Public Schools
$2,500 in Flex Dollars
$2,500 in Flex Dollars. Offer valid May, 12, 2025 to January, 1, 2026.Source: David Weekley Homes

