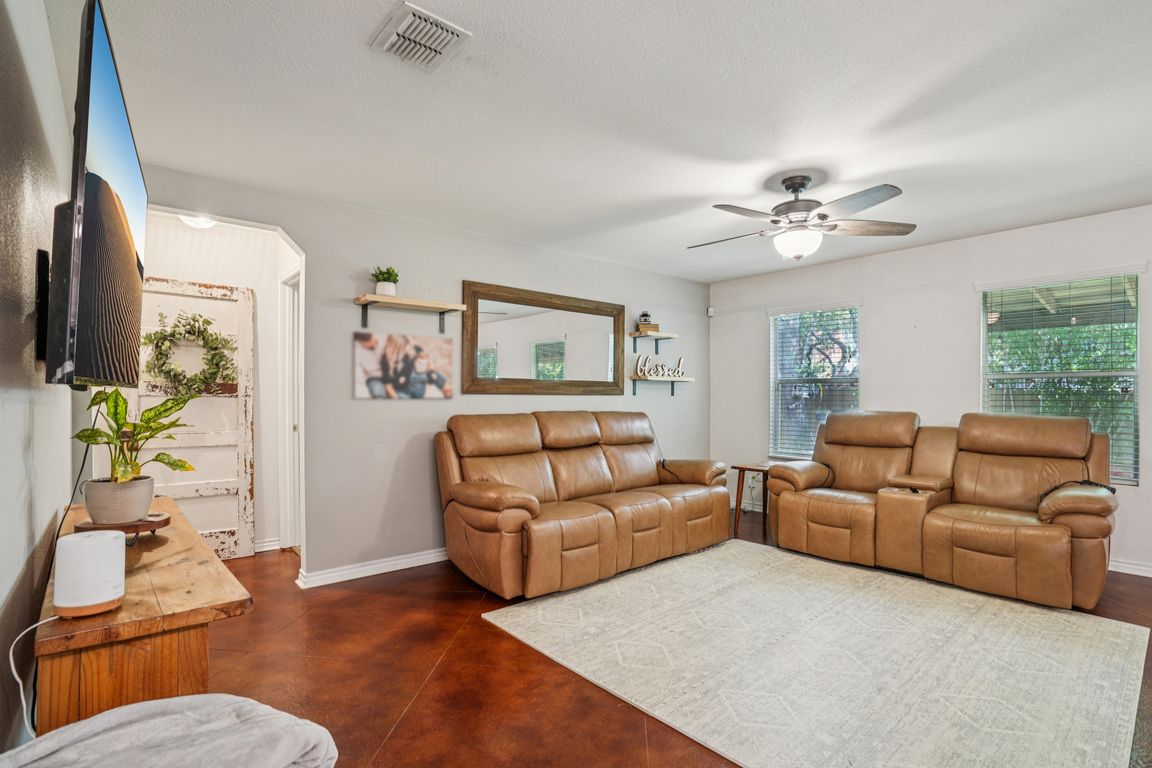
For sale
$315,000
3beds
2,005sqft
11026 Hillsdale Loop, San Antonio, TX 78249
3beds
2,005sqft
Single family residence
Built in 2005
6,229 sqft
2 Attached garage spaces
$157 price/sqft
$75 quarterly HOA fee
What's special
Landscaped yardSeparate officeFamily roomQuartz countersCovered patioCovered back patioCoffered ceiling
27-panel solar system * Quartz counters & farmhouse sink * No carpet-vinyl plank & stained concrete floors * Covered patio & landscaped yard This spacious single-story home offers one of the largest floor plans in the neighborhood, combining energy efficiency and modern design. A 27-panel solar system helps ...
- 2 days |
- 656 |
- 55 |
Likely to sell faster than
Source: LERA MLS,MLS#: 1916028
Travel times
Living Room
Kitchen
Primary Bedroom
Zillow last checked: 7 hours ago
Listing updated: October 16, 2025 at 01:11pm
Listed by:
Christopher Beal TREC #723559 (210) 882-8583,
eXp Realty
Source: LERA MLS,MLS#: 1916028
Facts & features
Interior
Bedrooms & bathrooms
- Bedrooms: 3
- Bathrooms: 2
- Full bathrooms: 2
Primary bedroom
- Features: Walk-In Closet(s), Full Bath
- Area: 210
- Dimensions: 14 x 15
Bedroom 2
- Area: 150
- Dimensions: 15 x 10
Bedroom 3
- Area: 132
- Dimensions: 12 x 11
Primary bathroom
- Features: Tub/Shower Separate, Double Vanity
- Area: 80
- Dimensions: 10 x 8
Dining room
- Area: 126
- Dimensions: 9 x 14
Kitchen
- Area: 126
- Dimensions: 9 x 14
Living room
- Area: 238
- Dimensions: 14 x 17
Office
- Area: 180
- Dimensions: 10 x 18
Heating
- Central, Electric
Cooling
- Ceiling Fan(s), Central Air
Appliances
- Included: Microwave, Range, Disposal, Dishwasher, Plumbed For Ice Maker, Water Softener Owned, Vented Exhaust Fan, Electric Water Heater, Electric Cooktop
- Laundry: Main Level, Laundry Room, In Kitchen, Washer Hookup, Dryer Connection
Features
- One Living Area, Separate Dining Room, Eat-in Kitchen, Kitchen Island, Pantry, Study/Library, Utility Room Inside, 1st Floor Lvl/No Steps, High Speed Internet, All Bedrooms Downstairs, Telephone, Walk-In Closet(s), Master Downstairs, Ceiling Fan(s), Programmable Thermostat
- Flooring: Vinyl, Painted/Stained
- Windows: Double Pane Windows
- Has basement: No
- Attic: Access Only
- Has fireplace: No
- Fireplace features: Not Applicable
Interior area
- Total interior livable area: 2,005 sqft
Video & virtual tour
Property
Parking
- Total spaces: 2
- Parking features: Two Car Garage, Attached, Garage Door Opener, Open
- Attached garage spaces: 2
Accessibility
- Accessibility features: Accessible Entrance, Hallways 42" Wide, First Floor Bath
Features
- Levels: One
- Stories: 1
- Patio & porch: Patio, Covered
- Pool features: None
- Fencing: Privacy
Lot
- Size: 6,229.08 Square Feet
- Features: Curbs, Sidewalks
- Residential vegetation: Mature Trees, Mature Trees (ext feat)
Details
- Parcel number: 146150090510
Construction
Type & style
- Home type: SingleFamily
- Architectural style: Traditional
- Property subtype: Single Family Residence
Materials
- Stone, Fiber Cement, Radiant Barrier
- Foundation: Slab
- Roof: Composition
Condition
- Pre-Owned
- New construction: No
- Year built: 2005
Utilities & green energy
- Electric: CPS
- Sewer: SAWS, Sewer System
- Water: SAWS, Water System
- Utilities for property: Cable Available, City Garbage service
Green energy
- Energy generation: Solar
Community & HOA
Community
- Features: Playground, Sports Court, Cluster Mail Box, School Bus
- Security: Smoke Detector(s), Prewired
- Subdivision: River Mist U-1
HOA
- Has HOA: Yes
- HOA fee: $75 quarterly
- HOA name: RIVER MIST HOMEOWNERS ASSOCIATION
Location
- Region: San Antonio
Financial & listing details
- Price per square foot: $157/sqft
- Tax assessed value: $298,000
- Annual tax amount: $6,824
- Price range: $315K - $315K
- Date on market: 10/16/2025
- Listing terms: Conventional,FHA,VA Loan,TX Vet,Cash
- Road surface type: Paved