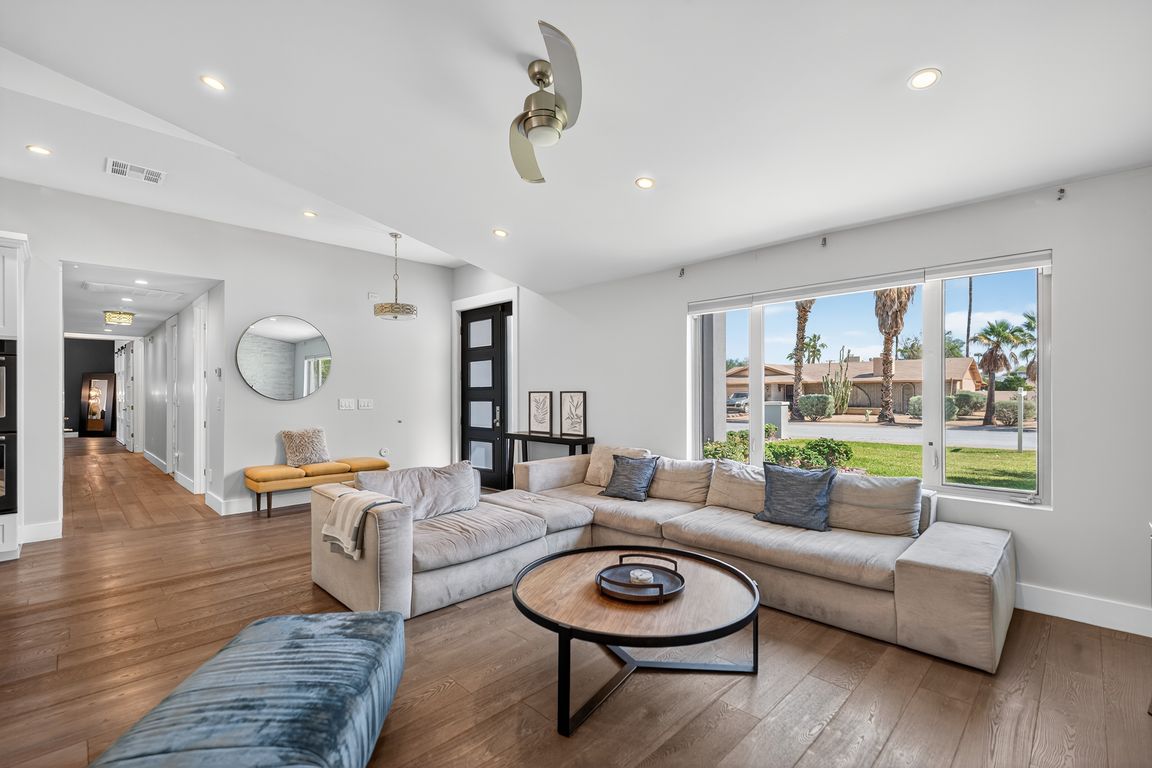
For sale
$1,350,000
4beds
2,714sqft
11026 N 42nd St, Phoenix, AZ 85028
4beds
2,714sqft
Single family residence
Built in 1975
0.41 Acres
2 Garage spaces
$497 price/sqft
What's special
Heated sparkling poolAutomated sprinkler systemHigh ceilingsGenerous lotAbundant natural lightInduction cooktopDual ovens
Experience the perfect blend of elegance, comfort, and location with this stunning 4-bedroom, 4-bathroom home offering over 2,700 square feet of beautifully designed living space on a generous lot just under ½-acre. Tucked away in one of Phoenix's most desirable neighborhoods, this residence provides the rare combination of privacy, space, and ...
- 49 days |
- 2,180 |
- 149 |
Source: ARMLS,MLS#: 6931143
Travel times
Living Room
Kitchen
Primary Bedroom
Zillow last checked: 8 hours ago
Listing updated: November 19, 2025 at 11:12am
Listed by:
Manuel R Lopez 602-790-3286,
West USA Realty
Source: ARMLS,MLS#: 6931143

Facts & features
Interior
Bedrooms & bathrooms
- Bedrooms: 4
- Bathrooms: 4
- Full bathrooms: 3
- 1/2 bathrooms: 1
Heating
- Electric
Cooling
- Central Air, Ceiling Fan(s), Programmable Thmstat
Features
- High Speed Internet, Granite Counters, Double Vanity, Breakfast Bar, 9+ Flat Ceilings, Central Vacuum, No Interior Steps, Kitchen Island, Pantry, Full Bth Master Bdrm, Separate Shwr & Tub
- Flooring: Tile, Wood
- Windows: Solar Screens, Double Pane Windows
- Has basement: No
Interior area
- Total structure area: 2,714
- Total interior livable area: 2,714 sqft
Video & virtual tour
Property
Parking
- Total spaces: 8
- Parking features: RV Gate, Garage Door Opener, Storage, Side Vehicle Entry
- Garage spaces: 2
- Uncovered spaces: 6
Features
- Stories: 1
- Patio & porch: Covered
- Exterior features: Storage, Built-in Barbecue
- Has private pool: Yes
- Pool features: Fenced, Heated
- Spa features: None
- Fencing: Block
Lot
- Size: 0.41 Acres
- Features: East/West Exposure, Sprinklers In Rear, Sprinklers In Front, Gravel/Stone Front, Gravel/Stone Back, Grass Front, Grass Back
Details
- Additional structures: Gazebo
- Parcel number: 16769097
Construction
Type & style
- Home type: SingleFamily
- Architectural style: Ranch
- Property subtype: Single Family Residence
Materials
- Stucco, Wood Frame, Painted
- Roof: Composition
Condition
- Year built: 1975
Utilities & green energy
- Sewer: Public Sewer
- Water: City Water
Community & HOA
Community
- Subdivision: SHADOWRIDGE
HOA
- Has HOA: No
- Services included: No Fees
Location
- Region: Phoenix
Financial & listing details
- Price per square foot: $497/sqft
- Tax assessed value: $843,500
- Annual tax amount: $3,374
- Date on market: 10/16/2025
- Cumulative days on market: 49 days
- Listing terms: Cash,Conventional,VA Loan
- Ownership: Fee Simple