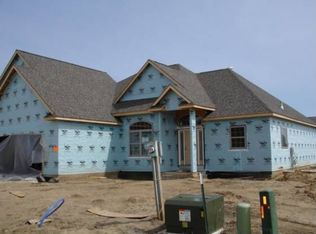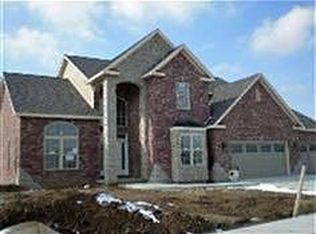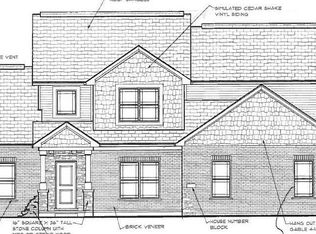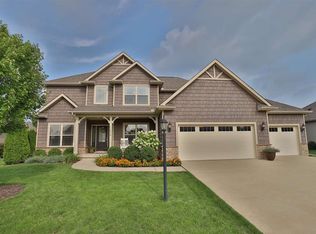Sold for $450,000 on 05/30/23
$450,000
11026 N Onyx Ln, Dunlap, IL 61525
5beds
3,812sqft
Single Family Residence, Residential
Built in 2009
0.32 Acres Lot
$527,900 Zestimate®
$118/sqft
$3,909 Estimated rent
Home value
$527,900
$496,000 - $560,000
$3,909/mo
Zestimate® history
Loading...
Owner options
Explore your selling options
What's special
Welcome to 11026 N ONYX LANE in Popular Stone Gate Subdivision. Quality Stelle Built home has Amazing curb appeal! 2 Story Entry way is grand with the upper level overlooking the front foyer. Most of the main level offers gorgeous wood floors with a beautiful back staircase. This floorplan is truly perfect for family and entertaining. The gourmet kitchen offers stunning granite countertops, an island, soft close drawers, pantry, double oven and SS appliances. The large Master Bedroom has vaulted ceilings with a masterful, oversized walk in closet. The lower level offers a bar, family room, fireplace, full bath and home theatre with 7.2 surround sound. Finally find a huge fenced in lot with a patio perfect for relaxing.Home Owner Warranty plan offered to new buyer with accepted offer.
Zillow last checked: 8 hours ago
Listing updated: June 05, 2023 at 01:01pm
Listed by:
Jill Barclay Mobl:309-634-1118,
eXp Realty
Bought with:
Jill Barclay, 475143785
eXp Realty
Source: RMLS Alliance,MLS#: PA1240798 Originating MLS: Peoria Area Association of Realtors
Originating MLS: Peoria Area Association of Realtors

Facts & features
Interior
Bedrooms & bathrooms
- Bedrooms: 5
- Bathrooms: 4
- Full bathrooms: 3
- 1/2 bathrooms: 1
Bedroom 1
- Level: Upper
- Dimensions: 16ft 0in x 17ft 0in
Bedroom 2
- Level: Upper
- Dimensions: 12ft 0in x 12ft 0in
Bedroom 3
- Level: Upper
- Dimensions: 12ft 0in x 14ft 0in
Bedroom 4
- Level: Upper
- Dimensions: 12ft 0in x 11ft 0in
Bedroom 5
- Level: Basement
- Dimensions: 12ft 0in x 13ft 0in
Other
- Level: Main
- Dimensions: 15ft 0in x 15ft 0in
Other
- Level: Main
- Dimensions: 15ft 0in x 9ft 0in
Other
- Level: Main
- Dimensions: 15ft 0in x 12ft 0in
Other
- Area: 998
Additional room
- Description: Theater
- Level: Basement
- Dimensions: 19ft 0in x 15ft 0in
Great room
- Level: Main
- Dimensions: 15ft 0in x 16ft 0in
Kitchen
- Level: Main
- Dimensions: 15ft 0in x 10ft 0in
Laundry
- Level: Main
- Dimensions: 13ft 0in x 8ft 0in
Main level
- Area: 1458
Recreation room
- Level: Basement
- Dimensions: 25ft 0in x 15ft 0in
Upper level
- Area: 1356
Heating
- Forced Air
Cooling
- Central Air
Appliances
- Included: Dishwasher, Disposal, Range Hood, Microwave, Range
Features
- Bar, Vaulted Ceiling(s), Solid Surface Counter
- Basement: Egress Window(s),Finished,Full
- Number of fireplaces: 1
- Fireplace features: Gas Log, Great Room
Interior area
- Total structure area: 2,814
- Total interior livable area: 3,812 sqft
Property
Parking
- Total spaces: 3
- Parking features: Attached
- Attached garage spaces: 3
- Details: Number Of Garage Remotes: 0
Features
- Levels: Two
- Patio & porch: Patio
- Spa features: Bath
Lot
- Size: 0.32 Acres
- Dimensions: 90 x 155
- Features: Level
Details
- Parcel number: 0930152002
Construction
Type & style
- Home type: SingleFamily
- Property subtype: Single Family Residence, Residential
Materials
- Brick, Stone, Vinyl Siding
- Roof: Shingle
Condition
- New construction: No
- Year built: 2009
Utilities & green energy
- Sewer: Public Sewer
- Water: Public
Community & neighborhood
Location
- Region: Dunlap
- Subdivision: Stone Gate
HOA & financial
HOA
- Has HOA: Yes
- HOA fee: $150 annually
- Services included: Common Area Maintenance
Other
Other facts
- Road surface type: Paved
Price history
| Date | Event | Price |
|---|---|---|
| 5/30/2023 | Sold | $450,000-2.2%$118/sqft |
Source: | ||
| 3/4/2023 | Pending sale | $459,900$121/sqft |
Source: | ||
| 3/4/2023 | Listed for sale | $459,900+9.5%$121/sqft |
Source: | ||
| 8/20/2014 | Sold | $420,000-6.7%$110/sqft |
Source: | ||
| 7/4/2014 | Price change | $450,000-3.2%$118/sqft |
Source: Jim Maloof Realtor #1153487 | ||
Public tax history
| Year | Property taxes | Tax assessment |
|---|---|---|
| 2024 | $13,168 +4.4% | $154,160 +5% |
| 2023 | $12,615 -0.4% | $146,810 +0.8% |
| 2022 | $12,666 +3.6% | $145,660 +5% |
Find assessor info on the county website
Neighborhood: 61525
Nearby schools
GreatSchools rating
- 9/10Hickory Grove Elementary SchoolGrades: PK-5Distance: 0.5 mi
- 9/10Dunlap Middle SchoolGrades: 6-8Distance: 2.7 mi
- 9/10Dunlap High SchoolGrades: 9-12Distance: 2.9 mi
Schools provided by the listing agent
- High: Dunlap
Source: RMLS Alliance. This data may not be complete. We recommend contacting the local school district to confirm school assignments for this home.

Get pre-qualified for a loan
At Zillow Home Loans, we can pre-qualify you in as little as 5 minutes with no impact to your credit score.An equal housing lender. NMLS #10287.



