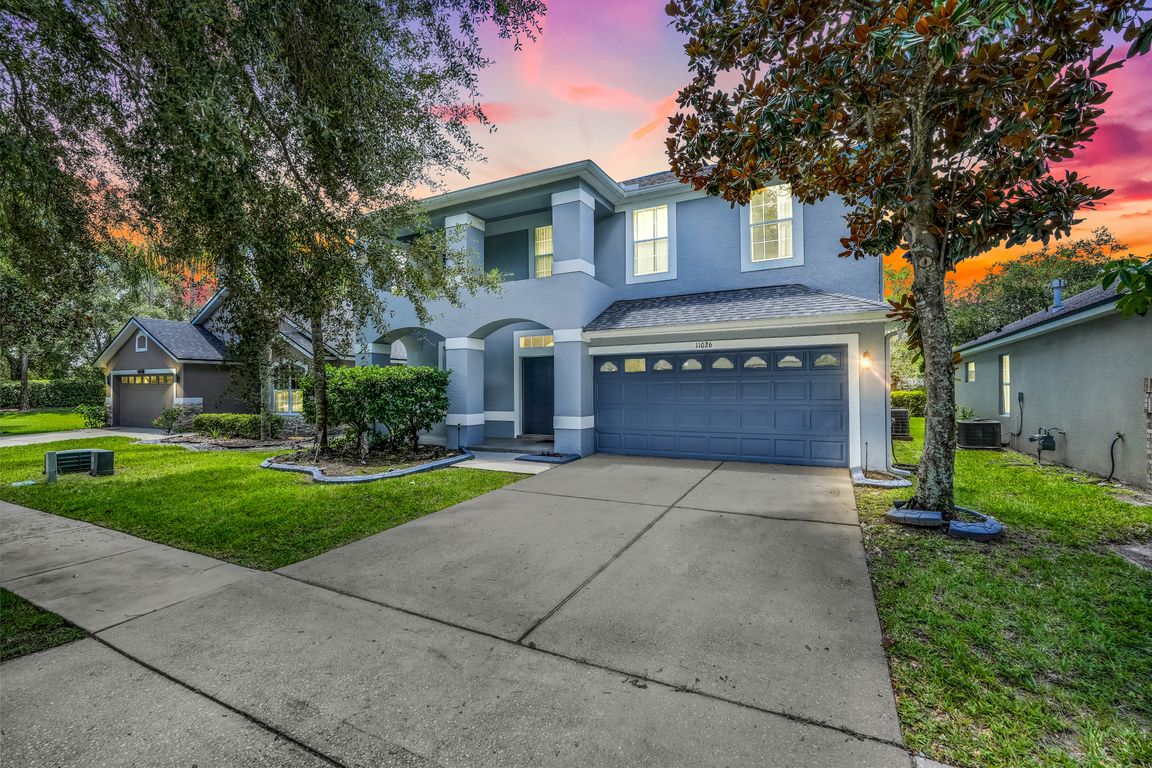
For salePrice cut: $15K (7/31)
$600,000
4beds
2,924sqft
11026 Taeda Dr, Orlando, FL 32832
4beds
2,924sqft
Single family residence
Built in 2005
5,750 sqft
2 Attached garage spaces
$205 price/sqft
$83 monthly HOA fee
What's special
Solid surface countertopsOpen floor planPeaceful wooded viewGarden tubSeparate showerScreened-in covered patioEat-in nook
This stunning 2-story, 4-bedroom, 2-full-bath and 2-half-bath home is ideally situated in the highly desirable Moss Park Landings community within the sought-after Lake Nona area. Perfectly located near A-rated schools, this home offers a spacious and well-designed open floor plan. All bedrooms are located upstairs, including an oversized master bedroom featuring ...
- 83 days |
- 565 |
- 6 |
Source: Stellar MLS,MLS#: O6328340 Originating MLS: Orlando Regional
Originating MLS: Orlando Regional
Travel times
Kitchen
Family Room
Primary Bedroom
Zillow last checked: 7 hours ago
Listing updated: August 02, 2025 at 01:10pm
Listing Provided by:
Bobby Baldor, PA 407-342-6980,
EXP REALTY LLC 888-883-8509
Source: Stellar MLS,MLS#: O6328340 Originating MLS: Orlando Regional
Originating MLS: Orlando Regional

Facts & features
Interior
Bedrooms & bathrooms
- Bedrooms: 4
- Bathrooms: 4
- Full bathrooms: 2
- 1/2 bathrooms: 2
Rooms
- Room types: Bonus Room, Dining Room, Living Room, Great Room
Primary bedroom
- Features: Walk-In Closet(s)
- Level: Second
- Area: 272 Square Feet
- Dimensions: 16x17
Bathroom 2
- Level: Second
- Area: 156 Square Feet
- Dimensions: 12x13
Bathroom 3
- Level: First
- Area: 144 Square Feet
- Dimensions: 12x12
Bathroom 4
- Level: First
- Area: 143 Square Feet
- Dimensions: 11x13
Balcony porch lanai
- Level: First
- Area: 120 Square Feet
- Dimensions: 8x15
Dinette
- Level: First
- Area: 72 Square Feet
- Dimensions: 8x9
Dining room
- Level: First
- Area: 120 Square Feet
- Dimensions: 10x12
Family room
- Level: First
- Area: 304 Square Feet
- Dimensions: 16x19
Kitchen
- Level: First
- Area: 156 Square Feet
- Dimensions: 12x13
Living room
- Level: First
- Area: 168 Square Feet
- Dimensions: 12x14
Heating
- Central, Natural Gas
Cooling
- Central Air
Appliances
- Included: Dishwasher, Disposal, Gas Water Heater, Microwave, Range, Refrigerator
- Laundry: Inside
Features
- Ceiling Fan(s), Eating Space In Kitchen, Living Room/Dining Room Combo
- Flooring: Carpet, Ceramic Tile
- Has fireplace: No
Interior area
- Total structure area: 3,676
- Total interior livable area: 2,924 sqft
Video & virtual tour
Property
Parking
- Total spaces: 2
- Parking features: Driveway
- Attached garage spaces: 2
- Has uncovered spaces: Yes
- Details: Garage Dimensions: 18x20
Features
- Levels: Two
- Stories: 2
- Patio & porch: Rear Porch, Screened
- Exterior features: Irrigation System, Sidewalk
- Has view: Yes
- View description: Trees/Woods
Lot
- Size: 5,750 Square Feet
- Residential vegetation: Trees/Landscaped
Details
- Parcel number: 092431511700030
- Zoning: P-D
- Special conditions: None
Construction
Type & style
- Home type: SingleFamily
- Architectural style: Contemporary
- Property subtype: Single Family Residence
Materials
- Block, Stucco
- Foundation: Slab
- Roof: Shingle
Condition
- Completed
- New construction: No
- Year built: 2005
Utilities & green energy
- Electric: Photovoltaics Seller Owned
- Sewer: Public Sewer
- Water: Public
- Utilities for property: Electricity Connected, Natural Gas Connected, Public
Green energy
- Energy generation: Solar
Community & HOA
Community
- Subdivision: MOSS PARK LNDGS A C E F G H I &
HOA
- Has HOA: Yes
- HOA fee: $83 monthly
- HOA name: Leland Management / Tiffany Castille
- HOA phone: 407-906-0491
- Pet fee: $0 monthly
Location
- Region: Orlando
Financial & listing details
- Price per square foot: $205/sqft
- Tax assessed value: $493,155
- Annual tax amount: $5,354
- Date on market: 7/18/2025
- Listing terms: Cash,Conventional,FHA,VA Loan
- Ownership: Fee Simple
- Total actual rent: 0
- Electric utility on property: Yes
- Road surface type: Paved