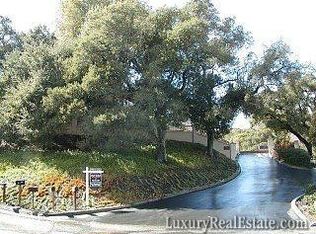Sold for $4,200,000 on 11/05/25
$4,200,000
11027 Eastbrook Ave, Los Altos, CA 94024
4beds
5,172sqft
Single Family Residence, Residential
Built in 1979
1.28 Acres Lot
$4,186,800 Zestimate®
$812/sqft
$8,827 Estimated rent
Home value
$4,186,800
$3.89M - $4.52M
$8,827/mo
Zestimate® history
Loading...
Owner options
Explore your selling options
What's special
Nestled in the sought-after hills near Los Altos Country Club, this French Country Chateau offers 5,172 sq ft of thoughtfully designed living space set on a generous 1+acre lot.With 4 bedrooms, 3 full and 2 half baths, and two primary suites - including a main suite with an expansive bathroom, dual vanities, and a spacious walk-in closet..theres room for everyone.The custom office with built-in bookshelves easily converts to a 5th bedroom, while a large bonus room is ready to become your ideal media room, gym, or creative studio.Inside, youll find soaring ceilings in the formal living room, a welcoming fireplace, wet bar, and views stretching toward the San Mateo Bridge. Other highlights include a formal dining room with coffered ceilings, an open family room, eat-in kitchen leading to a private patio, indoor laundry with built-in cabinetry, and a 4-car tandem garage with extra-tall doors, workshop, mezzanine storage, and additional space for oversized vehicles.While the home awaits your vision and updates, the expansive lot provides endless possibilities..a rare opportunity for a future SB9 lot split, guesthouse, or ADU? With its timeless architecture and exceptional potential, this property is the perfect canvas to create your dream estate, just minutes from downtown Los Altos.
Zillow last checked: 8 hours ago
Listing updated: November 06, 2025 at 12:01am
Listed by:
Liz Hawkins 01229797 408-505-9354,
Navarro & Associates Realty 408-505-9354
Bought with:
Jenny Park, 01363026
Compass
David & Sunny, 70010023
Compass
Source: MLSListings Inc,MLS#: ML82014092
Facts & features
Interior
Bedrooms & bathrooms
- Bedrooms: 4
- Bathrooms: 5
- Full bathrooms: 3
- 1/2 bathrooms: 2
Bedroom
- Features: PrimarySuiteRetreat, WalkinCloset, PrimaryBedroom2plus
Bathroom
- Features: DoubleSinks, PrimaryStallShowers, PrimaryTubwJets, ShowerandTub, StallShower2plus, TubinPrimaryBedroom, TubwJets, Tubs2plus, PrimaryOversizedTub, HalfonGroundFloor
Dining room
- Features: BreakfastBar, DiningArea, EatinKitchen, FormalDiningRoom
Family room
- Features: SeparateFamilyRoom
Kitchen
- Features: _220VoltOutlet, Countertop_Tile, ExhaustFan, Hookups_IceMaker, Island
Heating
- Fireplace(s), 2 plus Zones
Cooling
- Ceiling Fan(s), Zoned
Appliances
- Included: Electric Cooktop, Dishwasher, Exhaust Fan, Disposal, Microwave, Electric Oven, Trash Compactor, Warming Drawer
- Laundry: Tub/Sink, Inside, In Utility Room
Features
- High Ceilings, Wet Bar, Walk-In Closet(s)
- Flooring: Carpet, Hardwood, Tile, Vinyl Linoleum
- Doors: None
- Number of fireplaces: 3
- Fireplace features: Family Room, Living Room, Primary Bedroom, Wood Burning
Interior area
- Total structure area: 5,172
- Total interior livable area: 5,172 sqft
Property
Parking
- Total spaces: 5
- Parking features: Attached, Garage Door Opener, Guest, Parking Area, Oversized, Tandem
- Attached garage spaces: 4
Accessibility
- Accessibility features: None
Features
- Stories: 3
- Patio & porch: Balcony/Patio
- Exterior features: Back Yard
- Fencing: Partial
- Has view: Yes
- View description: Bridge(s), Hills, Mountain(s), Pasture
Lot
- Size: 1.28 Acres
- Features: Additional Land Available, Grade Varies
Details
- Additional structures: None
- Parcel number: 33121008
- Zoning: R1E
- Special conditions: Standard
Construction
Type & style
- Home type: SingleFamily
- Architectural style: French
- Property subtype: Single Family Residence, Residential
Materials
- Foundation: Pillar/Post/Pier, Concrete Perimeter and Slab
- Roof: Composition, TarGravel
Condition
- New construction: No
- Year built: 1979
Utilities & green energy
- Gas: PublicUtilities
- Sewer: Septic Tank
- Water: Public
- Utilities for property: Public Utilities, Water Public
Community & neighborhood
Location
- Region: Los Altos
Other
Other facts
- Listing agreement: ExclusiveRightToSell
- Listing terms: CashorConventionalLoan
Price history
| Date | Event | Price |
|---|---|---|
| 11/5/2025 | Sold | $4,200,000$812/sqft |
Source: | ||
Public tax history
| Year | Property taxes | Tax assessment |
|---|---|---|
| 2025 | $8,734 +4.3% | $664,234 +2% |
| 2024 | $8,375 +1.9% | $651,211 +2% |
| 2023 | $8,216 +0.8% | $638,443 +2% |
Find assessor info on the county website
Neighborhood: Loyola
Nearby schools
GreatSchools rating
- 8/10Loyola Elementary SchoolGrades: K-6Distance: 1.3 mi
- 8/10Georgina P. Blach Junior High SchoolGrades: 7-8Distance: 1.6 mi
- 10/10Mountain View High SchoolGrades: 9-12Distance: 2 mi
Schools provided by the listing agent
- Elementary: LoyolaElementary
- Middle: GeorginaPBlachIntermediate
- High: MountainViewHigh_1
- District: LosAltosElementary
Source: MLSListings Inc. This data may not be complete. We recommend contacting the local school district to confirm school assignments for this home.
Get a cash offer in 3 minutes
Find out how much your home could sell for in as little as 3 minutes with a no-obligation cash offer.
Estimated market value
$4,186,800
Get a cash offer in 3 minutes
Find out how much your home could sell for in as little as 3 minutes with a no-obligation cash offer.
Estimated market value
$4,186,800
