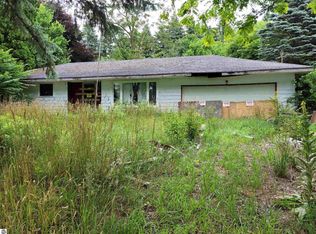3-4 Bedroom ranch with 2 full bathrooms. The previous owner added a 15" addition to a 1980 Marlette singlewide, gutting the original structure in 2013 and completing refinishing the interior. The kitchen has great storage and counter top space with self closing drawers. This country home is on 2 acres, paved road and easy access to Alma, Shepherd or St. Louis. The mobile home title was retired with an Affidavit of Affixture. Any potential buyer should secure financing options prior to scheduling any walk thru, due to part of the structure being a single wide. All appliances will remain.
This property is off market, which means it's not currently listed for sale or rent on Zillow. This may be different from what's available on other websites or public sources.
