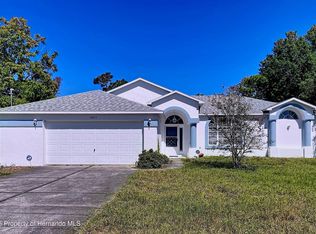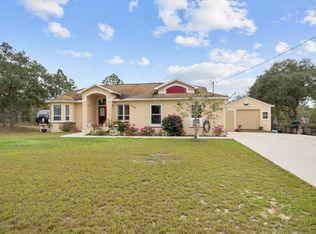Active w/ Contract. MOVE IN READY 3 Bed 2 Bath 3 Car Attached + 24X40 detached Garage on a FULLY FENCED half acre corner lot! This OPEN layout features a living room, dining room and eat in kitchen. The kitchen has white cabinets, breakfast bar & newer stainless steel appliances. Master suite is large with access to the pool/lanai, dual vanities, garden tub and walk-in shower. Split plan, 2 additional bedrooms with walk-in closets are located on the other side of home, sharing a hallway w/ full pool bath. Indoor laundry room is very convenient with cabinets for extra storage. Enjoy spending time by the pool in this large covered lanai with serene waterfall in pool. Shed with electric. Drainfield replaced 2 years ago and NEW pool pump! Schedule your showing today!
This property is off market, which means it's not currently listed for sale or rent on Zillow. This may be different from what's available on other websites or public sources.

