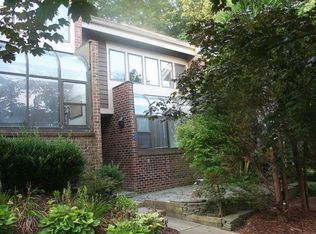Sold for $605,000
$605,000
11029 Thrush Ridge Rd, Reston, VA 20191
3beds
1,636sqft
Townhouse
Built in 1984
1,581 Square Feet Lot
$618,500 Zestimate®
$370/sqft
$2,978 Estimated rent
Home value
$618,500
$575,000 - $662,000
$2,978/mo
Zestimate® history
Loading...
Owner options
Explore your selling options
What's special
Coming Soon This rarely available 4-level townhome features 3 spacious bedrooms and 2.5 baths, offering the perfect blend of comfort and style. Step inside and be greeted by an abundance of natural light pouring in through the large atrium windows in the inviting eat-in kitchen. This space is perfect for casual dining and entertaining, making it the heart of the home. The living room is highlighted by a cozy wood-burning fireplace, ideal for those chilly evenings. From the living room, step out to your private brick patio, enclosed by a fence, creating a perfect outdoor retreat for relaxation and gatherings. Retreat to the serene primary suite, complete with an ensuite bath, or enjoy the additional bedrooms that are perfect for family or guests. Located in the highly desirable Audubon Terrace Cluster, you’ll have exclusive access to Lake Audobon, perfect for outdoor enthusiasts and nature lovers. Plus, you’re just a stone's throw from the vibrant South Lakes Shopping Center, and just a few miles from Reston Town Center where you’ll find a variety of shops, restaurants, and conveniences. As part of Reston Association you will have access to all the Reston Amenities. 1 Assigned parking space with one additional open guest parking. Don’t miss this opportunity to own this lovely townhome ready for your personal updates in a prime location! Schedule a tour today and experience all that this wonderful property has to offer.
Zillow last checked: 8 hours ago
Listing updated: November 04, 2024 at 10:39pm
Listed by:
Karen Cooper 703-999-3601,
Real Broker, LLC,
Listing Team: The Platinum Group, LLC.,Co-Listing Team: The Platinum Group, LLC.,Co-Listing Agent: Martha H Mason 571-291-1961,
Real Broker, LLC
Bought with:
Joel Ferrel
Fairfax Realty Select
Source: Bright MLS,MLS#: VAFX2204584
Facts & features
Interior
Bedrooms & bathrooms
- Bedrooms: 3
- Bathrooms: 3
- Full bathrooms: 2
- 1/2 bathrooms: 1
- Main level bathrooms: 1
Basement
- Area: 0
Heating
- Heat Pump, Electric
Cooling
- Central Air, Electric
Appliances
- Included: Dishwasher, Disposal, Dryer, Oven/Range - Electric, Water Heater, Washer, Refrigerator, Electric Water Heater
- Laundry: Upper Level
Features
- Breakfast Area, Combination Kitchen/Dining, Eat-in Kitchen, Primary Bath(s), Recessed Lighting, Walk-In Closet(s)
- Flooring: Bamboo, Ceramic Tile, Laminate, Wood
- Doors: Sliding Glass
- Windows: Green House, Screens, Skylight(s), Window Treatments
- Has basement: No
- Number of fireplaces: 1
Interior area
- Total structure area: 1,636
- Total interior livable area: 1,636 sqft
- Finished area above ground: 1,636
- Finished area below ground: 0
Property
Parking
- Total spaces: 1
- Parking features: Assigned, Parking Lot
- Details: Assigned Parking, Assigned Space #: 54
Accessibility
- Accessibility features: None
Features
- Levels: Three
- Stories: 3
- Patio & porch: Patio, Brick
- Pool features: Community
- Fencing: Board,Privacy,Back Yard,Wood
- Has view: Yes
- View description: Courtyard
Lot
- Size: 1,581 sqft
Details
- Additional structures: Above Grade, Below Grade
- Parcel number: 0273 18 0054
- Zoning: 370
- Special conditions: Standard
Construction
Type & style
- Home type: Townhouse
- Architectural style: Contemporary
- Property subtype: Townhouse
Materials
- Brick
- Foundation: Crawl Space, Slab
- Roof: Shingle,Shake
Condition
- Good
- New construction: No
- Year built: 1984
Utilities & green energy
- Sewer: Public Sewer
- Water: Public
- Utilities for property: Electricity Available
Community & neighborhood
Location
- Region: Reston
- Subdivision: Audubon Terrace
HOA & financial
HOA
- Has HOA: Yes
- HOA fee: $205 monthly
Other
Other facts
- Listing agreement: Exclusive Right To Sell
- Listing terms: Conventional,Cash
- Ownership: Fee Simple
Price history
| Date | Event | Price |
|---|---|---|
| 10/31/2024 | Sold | $605,000+1%$370/sqft |
Source: | ||
| 10/17/2024 | Pending sale | $599,000$366/sqft |
Source: | ||
| 10/9/2024 | Listed for sale | $599,000$366/sqft |
Source: | ||
Public tax history
| Year | Property taxes | Tax assessment |
|---|---|---|
| 2025 | $6,724 +5.4% | $558,950 +5.6% |
| 2024 | $6,381 +3.7% | $529,350 +1.1% |
| 2023 | $6,156 +3.2% | $523,690 +4.5% |
Find assessor info on the county website
Neighborhood: Glade Dr - Reston Pky
Nearby schools
GreatSchools rating
- 6/10Sunrise Valley Elementary SchoolGrades: PK-6Distance: 0.8 mi
- 6/10Hughes Middle SchoolGrades: 7-8Distance: 0.7 mi
- 6/10South Lakes High SchoolGrades: 9-12Distance: 0.7 mi
Schools provided by the listing agent
- District: Fairfax County Public Schools
Source: Bright MLS. This data may not be complete. We recommend contacting the local school district to confirm school assignments for this home.
Get a cash offer in 3 minutes
Find out how much your home could sell for in as little as 3 minutes with a no-obligation cash offer.
Estimated market value$618,500
Get a cash offer in 3 minutes
Find out how much your home could sell for in as little as 3 minutes with a no-obligation cash offer.
Estimated market value
$618,500
