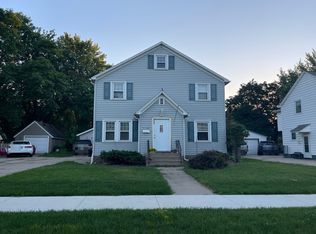Closed
$100,000
1103 8th St NW, Austin, MN 55912
3beds
1,432sqft
Single Family Residence
Built in 1937
6,969.6 Square Feet Lot
$167,500 Zestimate®
$70/sqft
$1,691 Estimated rent
Home value
$167,500
$149,000 - $186,000
$1,691/mo
Zestimate® history
Loading...
Owner options
Explore your selling options
What's special
Check out this very affordable 3BR 2-bath 2-Story home in excellent NW location. Has hardwood floors, eat in kitchen with corner hutches, vinyl siding, patio, deck, garage and appliances. Can be single family home or duplex. Needs some TLC.
Zillow last checked: 8 hours ago
Listing updated: July 26, 2024 at 07:42pm
Listed by:
Charles E. Fawver 507-438-5105,
Fawver Agency,
Jerome P. Wolesky 507-279-2174
Bought with:
Mike Delhanty
Dwell Realty Group LLC
Source: NorthstarMLS as distributed by MLS GRID,MLS#: 6396051
Facts & features
Interior
Bedrooms & bathrooms
- Bedrooms: 3
- Bathrooms: 2
- Full bathrooms: 2
Bedroom 1
- Level: Main
- Area: 102 Square Feet
- Dimensions: 10x10.2
Bedroom 2
- Level: Main
- Area: 99.99 Square Feet
- Dimensions: 9.9x10.1
Bedroom 3
- Level: Upper
- Area: 128.7 Square Feet
- Dimensions: 9.9x13
Family room
- Level: Upper
- Area: 136.89 Square Feet
- Dimensions: 11.7x11.7
Kitchen
- Level: Main
- Area: 186.2 Square Feet
- Dimensions: 9.8x19
Kitchen 2nd
- Level: Upper
- Area: 154.85 Square Feet
- Dimensions: 9.5x16.3
Living room
- Level: Main
- Area: 285.2 Square Feet
- Dimensions: 15.5x18.4
Heating
- Forced Air
Cooling
- None
Appliances
- Included: Range, Refrigerator
Features
- Basement: Full,Storage Space,Unfinished
- Has fireplace: No
Interior area
- Total structure area: 1,432
- Total interior livable area: 1,432 sqft
- Finished area above ground: 1,432
- Finished area below ground: 0
Property
Parking
- Total spaces: 2
- Parking features: Detached, Concrete
- Garage spaces: 1
- Uncovered spaces: 1
- Details: Garage Dimensions (12x22)
Accessibility
- Accessibility features: None
Features
- Levels: Two
- Stories: 2
- Patio & porch: Deck, Patio
Lot
- Size: 6,969 sqft
- Dimensions: 50 x 135
Details
- Foundation area: 832
- Parcel number: 340450070
- Zoning description: Residential-Single Family
Construction
Type & style
- Home type: SingleFamily
- Property subtype: Single Family Residence
Materials
- Vinyl Siding, Frame
- Roof: Asphalt
Condition
- Age of Property: 87
- New construction: No
- Year built: 1937
Utilities & green energy
- Electric: Fuses, Other
- Gas: Natural Gas
- Sewer: City Sewer/Connected
- Water: City Water/Connected
Community & neighborhood
Location
- Region: Austin
HOA & financial
HOA
- Has HOA: No
Other
Other facts
- Road surface type: Paved
Price history
| Date | Event | Price |
|---|---|---|
| 4/10/2025 | Listing removed | $199,999$140/sqft |
Source: | ||
| 3/28/2025 | Listed for sale | $199,999+100%$140/sqft |
Source: | ||
| 7/26/2023 | Sold | $100,000+12.4%$70/sqft |
Source: | ||
| 7/6/2023 | Pending sale | $89,000$62/sqft |
Source: | ||
| 6/30/2023 | Listed for sale | $89,000$62/sqft |
Source: | ||
Public tax history
| Year | Property taxes | Tax assessment |
|---|---|---|
| 2024 | $2,498 +19.1% | $148,800 +12.9% |
| 2023 | $2,098 -6.4% | $131,800 |
| 2022 | $2,242 +17% | -- |
Find assessor info on the county website
Neighborhood: 55912
Nearby schools
GreatSchools rating
- 3/10Sumner Elementary SchoolGrades: PK,1-4Distance: 0.2 mi
- 4/10Ellis Middle SchoolGrades: 7-8Distance: 1.9 mi
- 4/10Austin Senior High SchoolGrades: 9-12Distance: 0.7 mi

Get pre-qualified for a loan
At Zillow Home Loans, we can pre-qualify you in as little as 5 minutes with no impact to your credit score.An equal housing lender. NMLS #10287.
Sell for more on Zillow
Get a free Zillow Showcase℠ listing and you could sell for .
$167,500
2% more+ $3,350
With Zillow Showcase(estimated)
$170,850