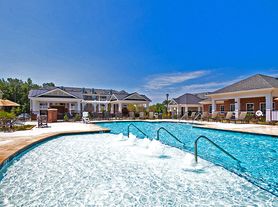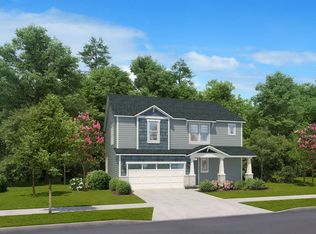The TH-C2 Floor Plan in Durham offers a versatile living experience with its 3 bed 2.5 bath layout across 1575 sq ft. This plan features a modern design, embracing a range of high-end amenities such as a gourmet kitchen, spacious living areas, and ample storage. Nestled in a vibrant location, this floor plan offers a lifestyle of convenience and elegance. Contact us today to schedule your tour of this exceptional floor plan.
Townhouse for rent
Special offer
$2,210/mo
1103 Alfonso Ln #2024, Durham, NC 27703
3beds
1,574sqft
Price may not include required fees and charges.
Apartment
Available Sat Jan 10 2026
Cats, dogs OK
Wall unit, ceiling fan
In unit laundry
What's special
Modern designGourmet kitchenAmple storage
- 36 days |
- -- |
- -- |
Travel times
Looking to buy when your lease ends?
Consider a first-time homebuyer savings account designed to grow your down payment with up to a 6% match & a competitive APY.
Facts & features
Interior
Bedrooms & bathrooms
- Bedrooms: 3
- Bathrooms: 3
- Full bathrooms: 2
- 1/2 bathrooms: 1
Cooling
- Wall Unit, Ceiling Fan
Appliances
- Included: Dryer, Washer
- Laundry: In Unit
Features
- Ceiling Fan(s), Double Vanity, Large Closets, Wired for Data
- Flooring: Tile
Interior area
- Total interior livable area: 1,574 sqft
Property
Parking
- Details: Contact manager
Features
- Exterior features: , 24-Hour Emergency Maintenance, 3- and 4-bedroom townhomes with attached garages, 3-, 4-, and 5-bedroom single-family homes with attached garages, Coordinated resident events, Custom cabinetry with sleek pulls, Easy access to Highway 70, I-540, Downtown Raleigh, and Downtown Durham, Electric Vehicle Charging Station, Exterior Type: Conventional, Garden, Gourmet kitchens with quartz countertops, High-End Appliances, Large chef's island with built-in storage*, Less than 15 minutes to Raleigh-Durham International Airport, Lush landscaping throughout the community, Open concept floor plans, Pet-friendly community with three dog parks, Private patios and fenced-in yards, Professionally managed by Mill Creek Residential, Routine pest service, Self-guided touring available, Serene bathrooms with spa-like soaking tubs*, Smart home features including smart thermostats and USB outlets, Stylish tile backsplash, Two multi-purpose fields for recreation, Wood-style plank flooring throughout, Yale smart pin lock entry system
Construction
Type & style
- Home type: Townhouse
- Property subtype: Apartment
Condition
- Year built: 2024
Building
Details
- Building name: Amavi Brier Creek
Management
- Pets allowed: Yes
Community & HOA
Community
- Features: Clubhouse, Fitness Center, Pool
HOA
- Amenities included: Fitness Center, Pool
Location
- Region: Durham
Financial & listing details
- Lease term: 12 months, 13 months, 14 months, 15 months, 16 months, 17 months, 18 months, 19 months, 20 months, 21 months, 22 months, 23 months, 24 months
Price history
| Date | Event | Price |
|---|---|---|
| 10/14/2025 | Listed for rent | $2,210$1/sqft |
Source: Zillow Rentals | ||
Neighborhood: 27703
There are 79 available units in this apartment building
- Special offer! ENJOY UP TO 10 WEEKS FREE
NOW LEASING: Enjoy up to 8 weeks of rent free living when you move in by 12/31/25! -- Apply for a Single Family Detached home within 48 hours of your tour and receive 10 weeks free upon move in! -- *Restrictions applyExpires December 31, 2025

