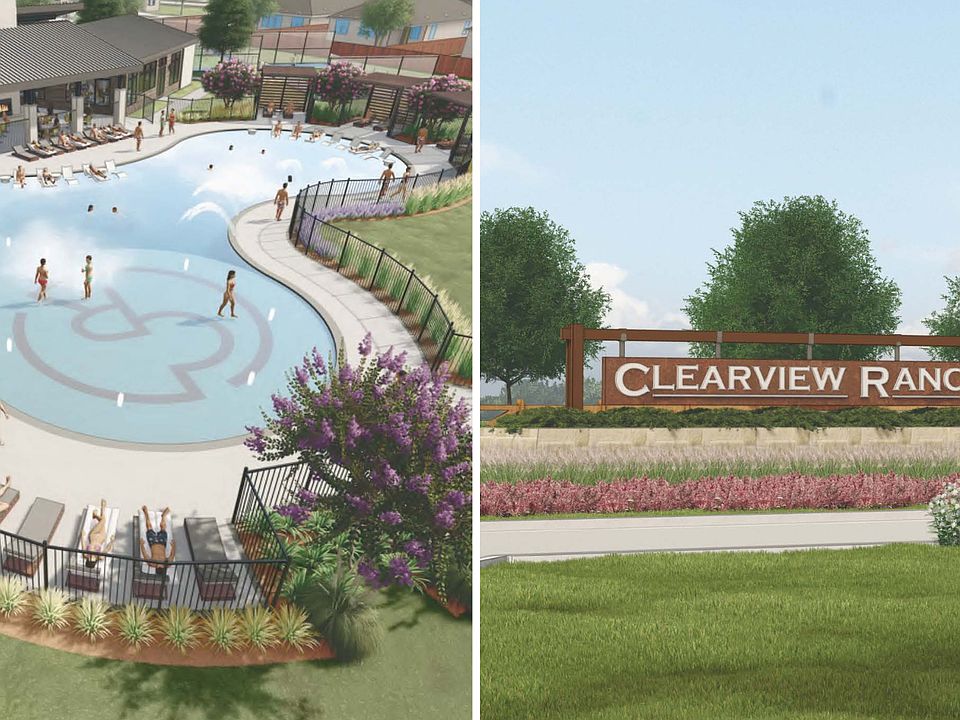4-bedroom, 3.5-bath home offers a thoughtful two-story design with open living spaces and elegant finishes throughout. The large family room features 18-foot vaulted ceilings that fill the space with natural light, creating an inviting setting for everyday living and entertaining. The deluxe kitchen includes white cabinetry, Frost White quartz countertops, a hexagon tile backsplash, and a large island with a pull-out trash drawer as well as pot-and-pan drawers beneath the gas cooktop. A GE stainless steel appliance package with built-in oven and microwave completes the space. The downstairs master suite offers a spa-like bath with dual sinks, a garden tub, and a large glass-enclosed tile shower, while a private study provides the perfect spot to work from home. Upstairs, youll find the game room and 3 secondary bedrooms with one of the secondary bedrooms having its own en-suite bathroom. Luxury vinyl plank flooring extends through the main downstairs living areas and study, and pendant lighting over the island adds a designer touch. Wall-height outlets in the family room and primary suite are ready for future flat-screen TVs, combining style with everyday convenience.Your Pacesetter Home comes equipped with a suite of smart features designed to enhance everyday living.-Ring Video Doorbell-Brillant Smart Home System to control lighting and music-Honeywell Smart T6 Thermostat for energy savings-WiFi-enabled Garage Door-Rainbird Wifi-capable Sprinkler SystemPlus, enjoy added sup
New construction
$454,990
1103 Angus Ln, Royse City, TX 75189
4beds
2,824sqft
Single Family Residence
Built in 2025
-- sqft lot
$450,600 Zestimate®
$161/sqft
$-- HOA
What's special
Natural lightLarge glass-enclosed tile showerEn-suite bathroomHexagon tile backsplashPendant lightingPrivate studyGame room
This home is based on the Garland plan.
- 9 days |
- 30 |
- 1 |
Zillow last checked: 19 hours ago
Listing updated: 19 hours ago
Listed by:
Pacesetter Homes Texas
Source: Pacesetter Homes
Travel times
Schedule tour
Select your preferred tour type — either in-person or real-time video tour — then discuss available options with the builder representative you're connected with.
Facts & features
Interior
Bedrooms & bathrooms
- Bedrooms: 4
- Bathrooms: 3
- Full bathrooms: 3
Interior area
- Total interior livable area: 2,824 sqft
Property
Parking
- Total spaces: 2
- Parking features: Garage
- Garage spaces: 2
Features
- Levels: 2.0
- Stories: 2
Construction
Type & style
- Home type: SingleFamily
- Property subtype: Single Family Residence
Condition
- New Construction
- New construction: Yes
- Year built: 2025
Details
- Builder name: Pacesetter Homes Texas
Community & HOA
Community
- Subdivision: Clearview Ranch
HOA
- Has HOA: Yes
Location
- Region: Royse City
Financial & listing details
- Price per square foot: $161/sqft
- Date on market: 10/17/2025
About the community
Welcome to Clearview Ranch! Located in Royse City, this community offers the opportunity to choose from a variety of homesites, floor plans, design options, and finishes you can personalize to meet your style needs. Whether you're looking for open-concept layouts, stylish finishes, or plenty of personalization options, there's a perfect home waiting for you in Clearview Ranch. The community boasts exceptional amenities, including a refreshing pool with shady cabanas and a fully-equipped amenity center. Enjoy the outdoors with scenic walking trails, pocket parks, and even a dedicated dog park for your furry family members. You'll love living among quiet country roads while maintaining proximity to every day conveniences including restaurants, retail, and grocery stores.
Source: Pacesetter Homes

