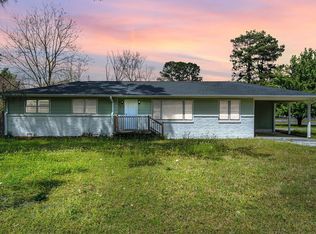Sold for $285,000
$285,000
1103 Betty St SW, Decatur, AL 35601
3beds
2,227sqft
Single Family Residence
Built in 1962
0.67 Acres Lot
$280,700 Zestimate®
$128/sqft
$1,761 Estimated rent
Home value
$280,700
$225,000 - $348,000
$1,761/mo
Zestimate® history
Loading...
Owner options
Explore your selling options
What's special
This 3 bedroom 2 bath home located across from Austin Middle school is a must see. You will love the large updated eat-in kitchen. The interior features lots of space and an extra room that could be a 2nd living space, dining room, home office or whatever use you may have for it. The back yard has great entertaining space with an outdoor kitchen, separate patio and a pergola with grape vines, make your own wine. There are fruit trees and garden spaces as well. Not only is there a 2 car attached garage but a separate detached garage/shop great for your hobbies with entrance from front drive or alley way. Come see all this home has to offer for yourself.
Zillow last checked: 8 hours ago
Listing updated: March 07, 2025 at 06:25pm
Listed by:
Casey Johnson 256-318-7107,
Redstone Realty Solutions-DEC
Bought with:
Rae Ramsey, 100118
MarMac Real Estate
Source: ValleyMLS,MLS#: 21866414
Facts & features
Interior
Bedrooms & bathrooms
- Bedrooms: 3
- Bathrooms: 2
- Full bathrooms: 2
Primary bedroom
- Features: 9’ Ceiling, Ceiling Fan(s), Wood Floor
- Level: First
- Area: 204
- Dimensions: 12 x 17
Bedroom 2
- Level: First
- Area: 156
- Dimensions: 13 x 12
Bedroom 3
- Level: First
- Area: 150
- Dimensions: 10 x 15
Kitchen
- Features: 9’ Ceiling, Eat-in Kitchen, Granite Counters, Kitchen Island, Skylight
- Level: First
- Area: 520
- Dimensions: 26 x 20
Living room
- Features: 9’ Ceiling, Ceiling Fan(s), Fireplace, Skylight, Wood Floor
- Level: First
- Area: 320
- Dimensions: 16 x 20
Heating
- Central 1, Natural Gas
Cooling
- Central 1, Electric
Features
- Has basement: No
- Number of fireplaces: 1
- Fireplace features: Gas Log, Masonry, One
Interior area
- Total interior livable area: 2,227 sqft
Property
Parking
- Parking features: Garage-Two Car, Garage-Detached
Features
- Levels: One
- Stories: 1
Lot
- Size: 0.67 Acres
Details
- Parcel number: 0207254007037.000
Construction
Type & style
- Home type: SingleFamily
- Architectural style: Ranch
- Property subtype: Single Family Residence
Materials
- Foundation: Slab
Condition
- New construction: No
- Year built: 1962
Utilities & green energy
- Sewer: Public Sewer
- Water: Public
Community & neighborhood
Location
- Region: Decatur
- Subdivision: Sunset Acres
Price history
| Date | Event | Price |
|---|---|---|
| 3/7/2025 | Sold | $285,000-3.7%$128/sqft |
Source: | ||
| 2/12/2025 | Pending sale | $296,000$133/sqft |
Source: | ||
| 11/19/2024 | Price change | $296,000-1%$133/sqft |
Source: | ||
| 9/16/2024 | Price change | $299,000-2%$134/sqft |
Source: | ||
| 9/15/2024 | Listed for sale | $304,999$137/sqft |
Source: | ||
Public tax history
| Year | Property taxes | Tax assessment |
|---|---|---|
| 2024 | $636 | $16,960 |
| 2023 | $636 | $16,960 |
| 2022 | $636 +17.6% | $16,960 +17% |
Find assessor info on the county website
Neighborhood: 35601
Nearby schools
GreatSchools rating
- 3/10Woodmeade Elementary SchoolGrades: PK-5Distance: 0.6 mi
- 6/10Cedar Ridge Middle SchoolGrades: 6-8Distance: 1.5 mi
- 7/10Austin High SchoolGrades: 10-12Distance: 2.6 mi
Schools provided by the listing agent
- Elementary: Woodmeade
- Middle: Austin Middle
- High: Austin
Source: ValleyMLS. This data may not be complete. We recommend contacting the local school district to confirm school assignments for this home.
Get pre-qualified for a loan
At Zillow Home Loans, we can pre-qualify you in as little as 5 minutes with no impact to your credit score.An equal housing lender. NMLS #10287.
Sell with ease on Zillow
Get a Zillow Showcase℠ listing at no additional cost and you could sell for —faster.
$280,700
2% more+$5,614
With Zillow Showcase(estimated)$286,314
