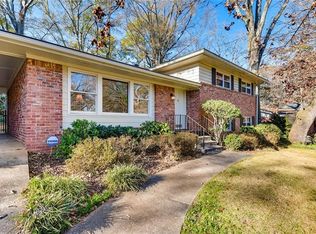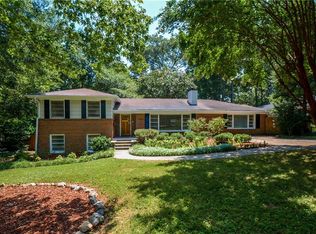Closed
$660,000
1103 Bromley Rd, Avondale Estates, GA 30002
4beds
2,642sqft
Single Family Residence
Built in 1959
0.38 Acres Lot
$657,000 Zestimate®
$250/sqft
$3,997 Estimated rent
Home value
$657,000
$604,000 - $710,000
$3,997/mo
Zestimate® history
Loading...
Owner options
Explore your selling options
What's special
Welcome to your charming split-level in the heart of Avondale Estates! This 4-bedroom, 3-bath home blends timeless character with modern touches. Original hardwood floors flow throughout the main level featuring an expansive living room, separate dining room and kitchen with stainless steel appliances, granite counters, and a tile backsplash. Just off the kitchen and through the two car garage, soak up the sunshine in your light-filled sunroom, or head to the woodworker's dream workshop, complete with it's own electrical panel and underground dust vacuum lines. If woodworking isn't your pass time, the workshop is already pre-plumbed, wired and begging to be turned into your next creative project - artist studio, playroom, speakeasy, or even an income-producing suite! Back inside and upstairs, the primary suite is joined by two oversized secondary bedrooms and a spacious hall bath. On the lower level, you'll find another bedroom and bath plus a cozy den that opens out to the backyard. And oh, that backyard... your private oasis! Whether it's morning coffee, happy hour cocktails, or a full-on garden party, you'll love the fully fenced, landscaped space made for entertaining and relaxing. All of this comes with the perks of living in Avondale Estates - optional swim and tennis, a scenic community lake, fun social clubs, and just minutes from award-winning restaurants and shopping. Move-in ready and packed with charm, this home is ready for its next chapter. Will it be yours?
Zillow last checked: 8 hours ago
Listing updated: November 04, 2025 at 11:20am
Listed by:
Erica Woodford 404-936-0683,
Keller Knapp, Inc
Bought with:
Alison Bahm, 222364
Compass
Source: GAMLS,MLS#: 10616317
Facts & features
Interior
Bedrooms & bathrooms
- Bedrooms: 4
- Bathrooms: 3
- Full bathrooms: 3
Dining room
- Features: Separate Room
Kitchen
- Features: Breakfast Area, Pantry, Solid Surface Counters
Heating
- Central
Cooling
- Ceiling Fan(s), Central Air
Appliances
- Included: Dishwasher, Dryer, Microwave, Oven/Range (Combo), Refrigerator, Washer
- Laundry: Other
Features
- Roommate Plan, Soaking Tub, Split Bedroom Plan, Tile Bath
- Flooring: Hardwood
- Windows: Double Pane Windows, Skylight(s), Window Treatments
- Basement: Crawl Space
- Has fireplace: No
- Common walls with other units/homes: No Common Walls
Interior area
- Total structure area: 2,642
- Total interior livable area: 2,642 sqft
- Finished area above ground: 2,642
- Finished area below ground: 0
Property
Parking
- Total spaces: 2
- Parking features: Attached, Garage, Garage Door Opener, Kitchen Level
- Has attached garage: Yes
Features
- Levels: Multi/Split
- Patio & porch: Patio
- Exterior features: Gas Grill
- Fencing: Back Yard,Fenced,Privacy,Wood
- Body of water: None
Lot
- Size: 0.38 Acres
- Features: Level, Private
Details
- Additional structures: Shed(s), Workshop
- Parcel number: 15 217 11 018
Construction
Type & style
- Home type: SingleFamily
- Architectural style: Brick 4 Side,Traditional
- Property subtype: Single Family Residence
Materials
- Brick
- Foundation: Block
- Roof: Composition
Condition
- Resale
- New construction: No
- Year built: 1959
Utilities & green energy
- Sewer: Public Sewer
- Water: Public
- Utilities for property: Cable Available, Electricity Available, Natural Gas Available, Sewer Available, Water Available
Green energy
- Energy efficient items: Thermostat
Community & neighborhood
Security
- Security features: Smoke Detector(s)
Community
- Community features: Clubhouse, Lake, Park, Playground, Pool, Sidewalks, Street Lights, Swim Team, Tennis Court(s), Walk To Schools, Near Shopping
Location
- Region: Avondale Estates
- Subdivision: Avondale Estates
HOA & financial
HOA
- Has HOA: No
- Services included: None
Other
Other facts
- Listing agreement: Exclusive Agency
Price history
| Date | Event | Price |
|---|---|---|
| 10/30/2025 | Sold | $660,000-2.2%$250/sqft |
Source: | ||
| 10/13/2025 | Pending sale | $675,000$255/sqft |
Source: | ||
| 10/1/2025 | Listed for sale | $675,000+68.8%$255/sqft |
Source: | ||
| 8/12/2019 | Sold | $400,000-5.9%$151/sqft |
Source: | ||
| 7/13/2019 | Pending sale | $425,000$161/sqft |
Source: Alma Fuller Realty Company #6505146 Report a problem | ||
Public tax history
| Year | Property taxes | Tax assessment |
|---|---|---|
| 2025 | $9,772 +10.5% | $281,800 +12.5% |
| 2024 | $8,840 +12% | $250,560 +7.2% |
| 2023 | $7,893 -3.2% | $233,800 +6.6% |
Find assessor info on the county website
Neighborhood: 30002
Nearby schools
GreatSchools rating
- 5/10Avondale Elementary SchoolGrades: PK-5Distance: 0.8 mi
- 5/10Druid Hills Middle SchoolGrades: 6-8Distance: 3.9 mi
- 6/10Druid Hills High SchoolGrades: 9-12Distance: 3.6 mi
Schools provided by the listing agent
- Elementary: Avondale
- Middle: Druid Hills
- High: Druid Hills
Source: GAMLS. This data may not be complete. We recommend contacting the local school district to confirm school assignments for this home.
Get a cash offer in 3 minutes
Find out how much your home could sell for in as little as 3 minutes with a no-obligation cash offer.
Estimated market value$657,000
Get a cash offer in 3 minutes
Find out how much your home could sell for in as little as 3 minutes with a no-obligation cash offer.
Estimated market value
$657,000

