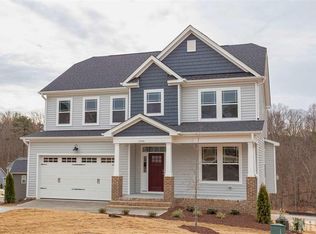Sold for $425,000 on 08/29/23
$425,000
1103 Castlestone Ln, Knightdale, NC 27545
4beds
2,348sqft
Single Family Residence
Built in 2018
-- sqft lot
$427,800 Zestimate®
$181/sqft
$2,269 Estimated rent
Home value
$427,800
$406,000 - $449,000
$2,269/mo
Zestimate® history
Loading...
Owner options
Explore your selling options
What's special
What a BEAUTIFUL 4 bed, 2.5 bath two story home with Screened in Patio perfect for relaxing on summer evenings is NOW available in the Langston Ridge Subdivision of Knightdale. Settled in the desirable Wake County School District! This two story home is located near the popular Shoppes at Midway where you have PLENTY of shopping and restaurants to choose from. Conveniently located less that 20 minutes from the popular downtown Raleigh where there is so much to do and enjoy a night out on the town! Beautiful Luxury Laminate Plank floors in foyer, Tile floors in the 2.5 bathrooms, Carpet in the main areas and upstairs. Stunning granite kitchen countertops, SS Dishwasher, SS Gas Range and SS Microwave. Huge Master Bedroom and Bath with plenty of space for big furniture and HIS and HERS closets. Extra parking pad next to the 2 car garage for more space for your vehicle or guest. This is an opportunity you don’t want to miss! Come and see this beauty for yourself today!
Zillow last checked: 9 hours ago
Listing updated: August 29, 2023 at 09:11am
Listed by:
PEARLIE ALSTON JR,
MAIN STREET REALTY INC.
Bought with:
Non Member Agent, none
NON MEMBER COMPANY
Source: LPRMLS,MLS#: 705350 Originating MLS: Longleaf Pine Realtors
Originating MLS: Longleaf Pine Realtors
Facts & features
Interior
Bedrooms & bathrooms
- Bedrooms: 4
- Bathrooms: 3
- Full bathrooms: 2
- 1/2 bathrooms: 1
Heating
- Heat Pump
Cooling
- Central Air
Appliances
- Included: Dishwasher, Disposal, Gas Range, Microwave, Refrigerator
- Laundry: Washer Hookup, Dryer Hookup, Upper Level
Features
- Tray Ceiling(s), Ceiling Fan(s), Double Vanity, Entrance Foyer, Eat-in Kitchen, Granite Counters, Great Room, Separate Shower, Tub Shower, Walk-In Closet(s), Window Treatments
- Flooring: Carpet, Luxury Vinyl Plank, Tile, Vinyl
- Windows: Blinds
- Number of fireplaces: 1
- Fireplace features: Gas Log
Interior area
- Total interior livable area: 2,348 sqft
Property
Parking
- Parking features: Attached, Garage, Other
- Attached garage spaces: 2
Features
- Levels: Two
- Stories: 2
- Patio & porch: Covered, Patio, Porch, Screened
- Exterior features: Fence, Porch
- Fencing: Privacy
Lot
- Features: < 1/4 Acre, Cleared
- Topography: Cleared
Details
- Parcel number: 1734.04829186000
- Special conditions: Standard
Construction
Type & style
- Home type: SingleFamily
- Architectural style: Two Story
- Property subtype: Single Family Residence
Materials
- Aluminum Siding
- Foundation: Slab
Condition
- New construction: No
- Year built: 2018
Utilities & green energy
- Sewer: Public Sewer
- Water: Public
Community & neighborhood
Security
- Security features: Security System, Smoke Detector(s)
Community
- Community features: Gutter(s), Sidewalks
Location
- Region: Knightdale
- Subdivision: Langston Ridge
HOA & financial
HOA
- Has HOA: Yes
- HOA fee: $60 monthly
- Association name: Ppm
Other
Other facts
- Listing terms: Cash,Conventional,FHA,VA Loan
- Ownership: More than a year
Price history
| Date | Event | Price |
|---|---|---|
| 8/29/2023 | Sold | $425,000-6%$181/sqft |
Source: | ||
| 8/8/2023 | Pending sale | $452,000$193/sqft |
Source: | ||
| 7/18/2023 | Price change | $452,000-2.2%$193/sqft |
Source: | ||
| 6/22/2023 | Price change | $462,000-1.1%$197/sqft |
Source: | ||
| 6/5/2023 | Listed for sale | $467,000+62.4%$199/sqft |
Source: | ||
Public tax history
| Year | Property taxes | Tax assessment |
|---|---|---|
| 2025 | $4,133 +0.4% | $429,747 |
| 2024 | $4,118 +24.5% | $429,747 +44.7% |
| 2023 | $3,307 +3.5% | $296,957 |
Find assessor info on the county website
Neighborhood: 27545
Nearby schools
GreatSchools rating
- 8/10Lockhart ElementaryGrades: PK-5Distance: 2.8 mi
- 3/10Neuse River MiddleGrades: 6-8Distance: 3.2 mi
- 3/10Knightdale HighGrades: 9-12Distance: 3.5 mi
Schools provided by the listing agent
- Middle: Wake County Schools
- High: Wake - Knightdale
Source: LPRMLS. This data may not be complete. We recommend contacting the local school district to confirm school assignments for this home.
Get a cash offer in 3 minutes
Find out how much your home could sell for in as little as 3 minutes with a no-obligation cash offer.
Estimated market value
$427,800
Get a cash offer in 3 minutes
Find out how much your home could sell for in as little as 3 minutes with a no-obligation cash offer.
Estimated market value
$427,800

